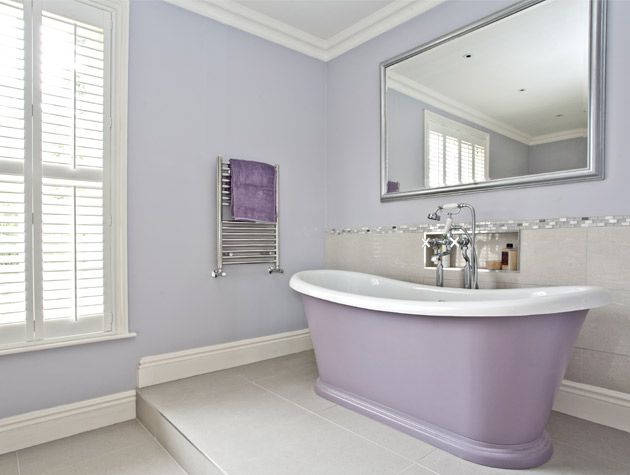
Before and after Converted en suite with bold lilac tub
Sarah Wild used a sophisticated combination of shades to create an indulgent space for guests.
When Sarah and Jonathan Wild decided to move out of the capital to embrace laid-back village life, they soon fell for a Regency house in the Surrey countryside that was perfect for their growing family. Externally, the property was in pretty good shape, but the inside hadn’t been updated for years, and the couple knew it was going to be a major renovation.

‘The house has two staircases, so the builders divided the project into two phases,’ explains Sarah. ‘It wasn’t ideal, but it meant we didn’t have the added upheaval and costs of renting another place.’ The second stage of the build included converting an old guest bedroom into an en suite. ‘We have friends and family dotted all around the country,’ she says, ‘so we decided to create a suite of rooms dedicated to our visitors.’
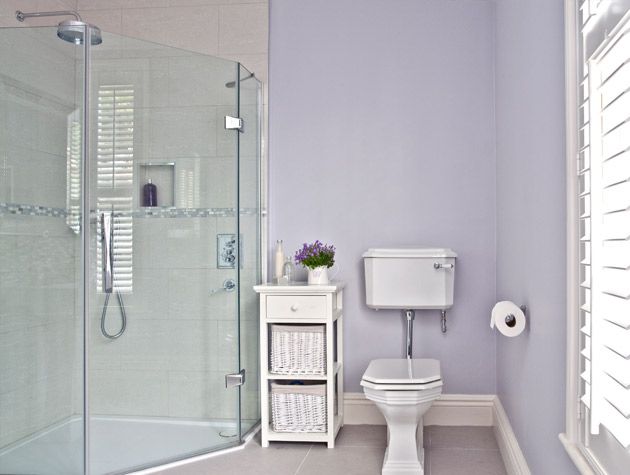
They worked closely with architect Elspeth Beard, who advised them to position the shower and bath at opposite ends of the room; this was because the house is Grade II listed, so the window could not be moved, or even fitted with opaque glass. ‘You’d think a big room would give you more scope,’ says Sarah, ‘but because of the location of the window and door, this really was the only way to fit everything in.’
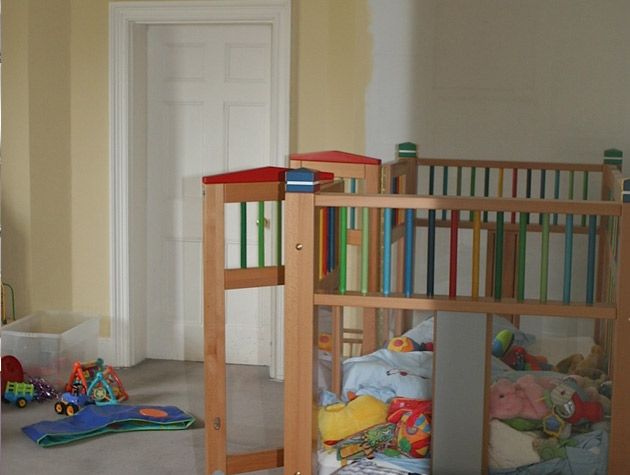
Before Image
The stepped area at the bath end was already in place, and although the couple could have removed it, they decided to keep it to break up the expanse of floor space. With a huge area to fill, Sarah knew that she wanted a freestanding tub, so headed for local showroom, Littlejohn. Here, she spotted the boat bath by BC Designs that could be painted in any shade. ‘I’d played it safe with the colour scheme in the rest of the house. Our main bathroom was decorated in muted tones with lots of travertine and as this one wasn’t going to be used every day I felt I could be a bit braver.’
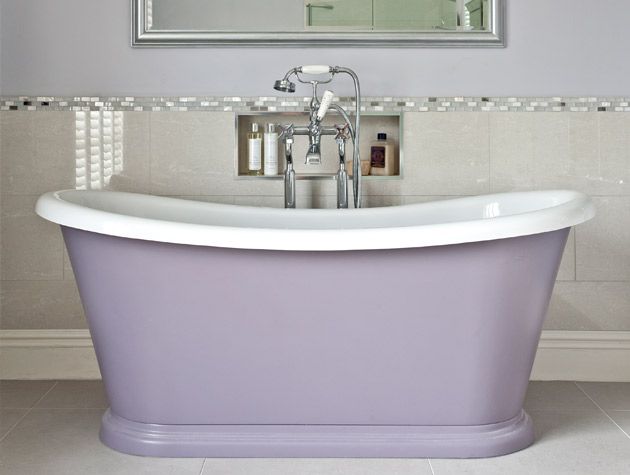
Sarah chose a deep shade of lilac for the bath, which set the scene for the rest of the room. Floorstanding taps in the centre with a wall-mounted heated towel rail on either side lend an eye-catching symmetry. ‘The step separates it and creates a luxurious feel; a space for guests to relax and feel pampered,’ she adds.
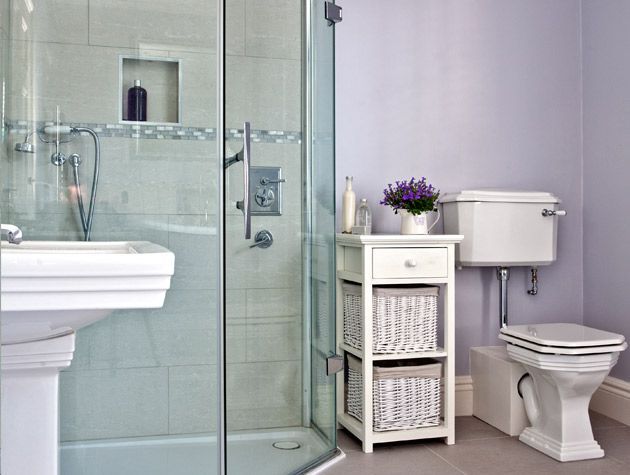
A Daryl Minima pentagon shower enclosure and slim tray fit neatly in the opposite corner with space for the Art Deco-style basin and pedestal. ‘We reused the basin and WC from another bathroom in the house,’ says Sarah, ‘as I loved their square edges.’
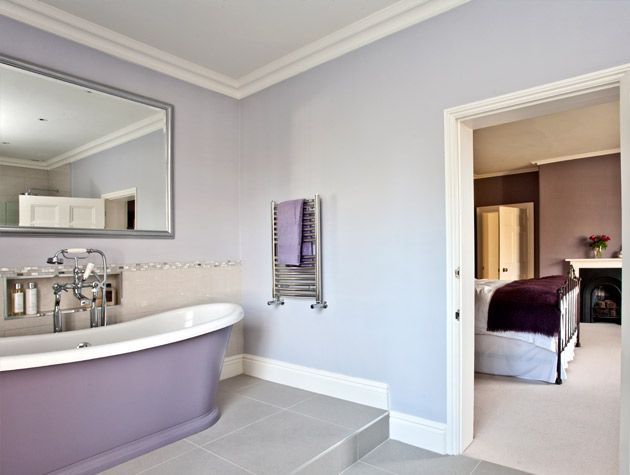
The walls were painted in Farrow & Ball’s calluna to give a light, fresh feel and enhance the rich tone of the bath, while shimmering mosaics behind the basin match the border in the shower and behind the tub. ‘I’m glad I had the courage to steer away from a neutral scheme,’ says Sarah, ‘and having such a large en suite makes our visitors feel spoilt when they come to stay.’
Photography: Fraser Marr




