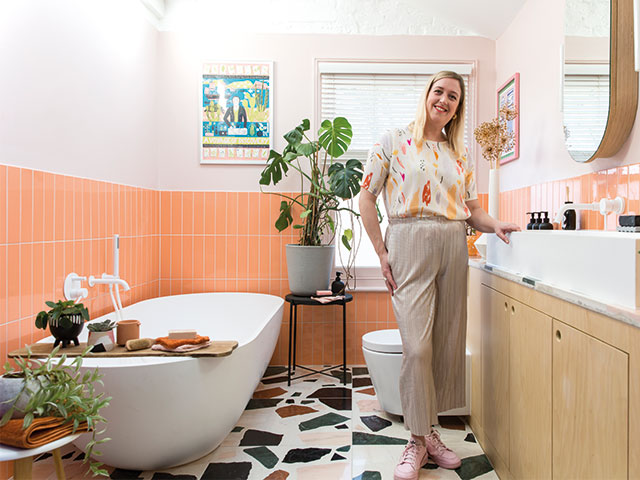
Bathroom makeover: Morocco meets Memphis in this colourful scheme
Lauren Davies, a sensory designer, researcher and creative strategist (@heka_london), and husband Denis, a biology teacher were desperate to get rid of the floor-to-ceiling beige tiles when they moved into their London home. As Lauren explains, a vibrant colourful scheme was top of their wish list…
Why didn’t you like your original bathroom?
Apart from the size and the view over the park, it was awful! It was covered in beige tiles, with a fake wood-effect lino, cheap fixtures and fittings and a really weak electric shower. We wanted to redesign it to incorporate a large, freestanding bath, walk-in shower and plenty of storage to suit the style of the rest of our house.
What were your big ideas?
I had a few things on my wish list: my heart had been set on the Lusso Picasso bath for some time, and we also wanted a large double sink. Colour is very important to me so I definitely wanted to include some vibrant, electric-blue Zellige tiles and oversized terrazzo floor tiles. The idea was Morocco meets the Memphis design style from the 1980s.
How did the design evolve?
My friend, interior architect Phoebe Lewis, helped design the cabinetry and the curved tile edges to echo the shape of the curved bath. We were so happy with the carpenter who made up all the storage units and mirrored cabinets, which help keep our bathroom organised. We also changed the window to an original sash design, and made it more private with some frosted glass.
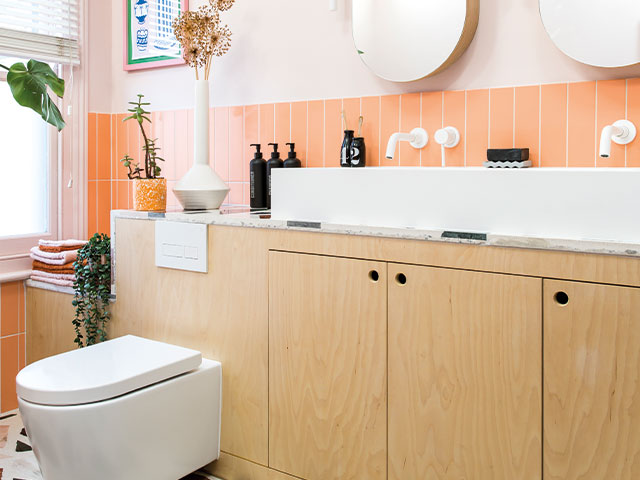
Lauren used a leftover piece of the terrazzo flooring for the basin worktop to add interest and provide a handy surface for accessories. Photo: Lizzie Orme
What was the biggest challenge you faced?
The bath sat in our hallway for about two months because it was unbelievably heavy! So we paid some guys from the outdoor gym in London Fields to come and help bring it inside. My dad had built an elaborate winch to help but, in the end, they just picked it up between the three of them and carried it up. It took them five minutes and they barely broke a sweat!
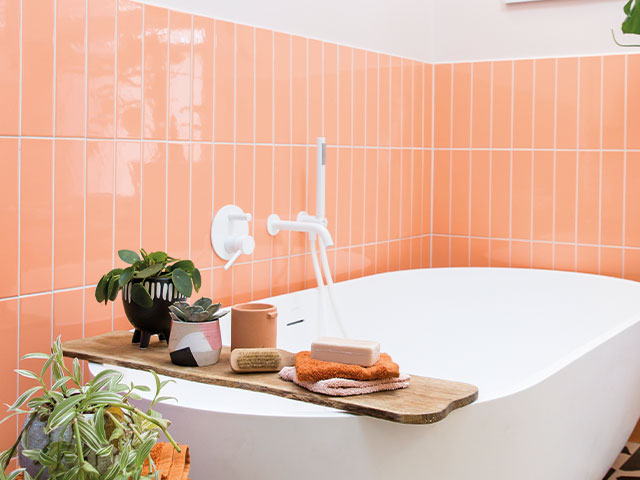
Lauren wanted to reflect her passion for colour and pattern. She based her design around Lusso Stone’s Picasso tub, adding pale coral tones on the walls, including YesColours’ environmentally friendly paint, and recycled marble and granite terrazzo floor tiles. Photo: Lizzie Orme
How did you make the budget work for you?
We had an overall figure for the whole house, but we spent the largest chunk on the bathroom. For us, it’s a place for relaxation, self-care and ritual, so I wanted this to be very much celebrated. Having said that, we had a rough idea and knew we weren’t going to go crazy with our choices.

Made bespoke by Portico Design & Build, the birch plywood cupboards, which are naturally water-resistant, make great use of the wall space. The carpenter also made the curved mirrored wall units to match, which have additional storage inside. Photo Lizzie Orme
Would you do anything differently now?
We didn’t take the curve of the bath into consideration when positioning the pipework in the floor. I wanted this to be hidden but in the end we had to cover holes with some cut tiles, which I admit still irritates me!
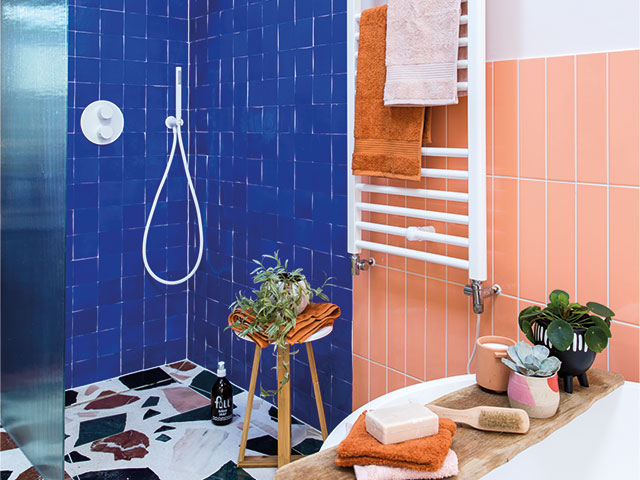
The bold blue tiles are reminiscent of Lauren’s travels to Marrakesh. Photo: Lizzie Orme
Are you pleased with the result?
Yes – the colours bring me so much joy. I just love how it’s playful, graphic and bold, but also toned-down with organic texture. The new bath is huge, so you can sink into it and switch off from the outside world. The space really is the perfect sanctuary.
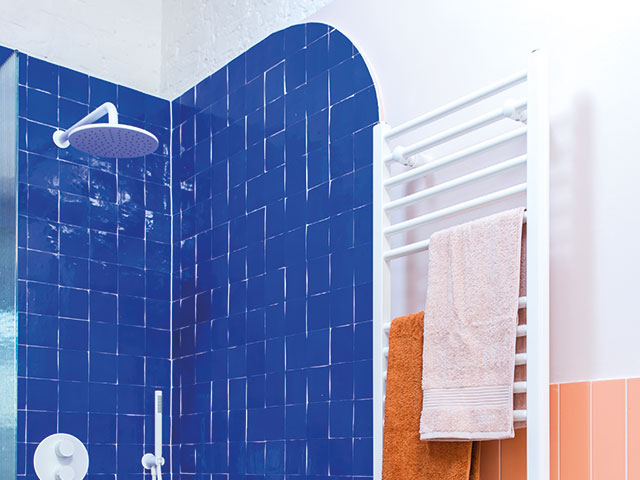
Lauren originally wanted an arched entrance into the shower but didn’t have the space, so instead asked the tiler to shape the tiles from Mosaic Factory into a curve. Photo: Lizzie Orme
Project costs
- Wall & floor tiles £2,215
- Bath & bath taps £1,890
- Bespoke furniture £1,200
- Basin & basin taps £867
- Shower & screen £763
- Lighting £261 Paint £64
Total spend: £7,260




