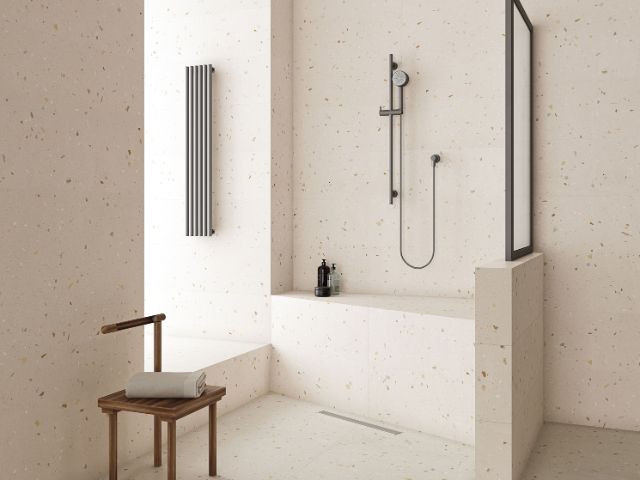
Image Credit: Tile of Spain
How to embrace the invisible bathroom trend in your home
Minimalism has been proving popular in homes for a while, but ‘invisible’ rooms notch this barely-there aesthetic a stage further.
The idea is to conceal as much of the working aspect of the bathroom as possible. This will give a sleek, streamlined finish, one that doesn’t immediately give away the room’s primary function.
“Minimalism has long been popular, but the concept of invisible rooms takes it to the next level, aiming to hide away as many of your fixtures as possible to achieve a sleek and uncluttered hotel-style look,” explains Mike Whitfield, interiors expert at Lusso.
“With a focus on discretion, invisible designs prioritise concealing conventional elements to allow the standout features to take centre stage.”
From wall-mounted taps and cabinets to toilet screens, our expert-backed ideas will give you the invisible look in your bathroom.
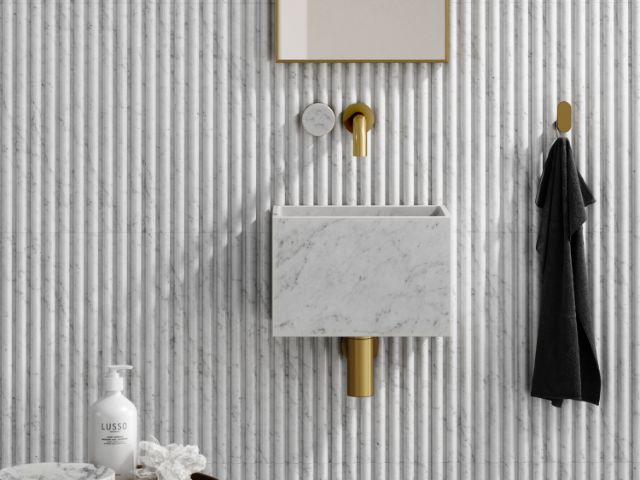
Go for a handle-free design
By removing unnecessary handles or knobs, where possible, you’ll create a clean, pared-back appearance.
“Storage is essential to achieve the invisible bathroom look however you don’t need to give away the location of all your hidden bathroom clutter with tell-tale hardware,” explains Mike.
“The absence of handles on vanity units and storage cabinets will maintain the unit’s clean lines, creating a visually cohesive and harmonious look.”
Spring release drawers and hidden handles mean you don’t need to compromise on functionality either.
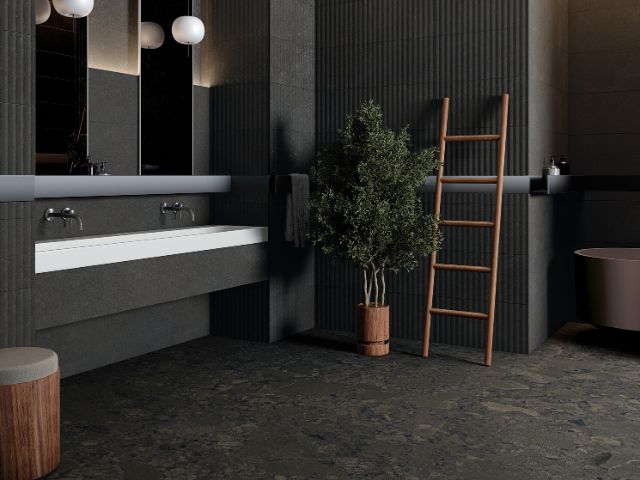
Consider a wet room or walk-in shower
If you have the space, Mike suggests eliminating visual clutter by opting for a wet room or walk-in shower.
If you have a smaller bathroom, consider installing a walk-in shower with a glass partition,” he adds.
“Rather than using a whole shower enclosure, this minimalist design will create the illusion of a larger space and allow light to pass through, making the bathroom feel more open and airy.”
A low-profile shower tray will further help it blend seamlessly with the rest of the room.
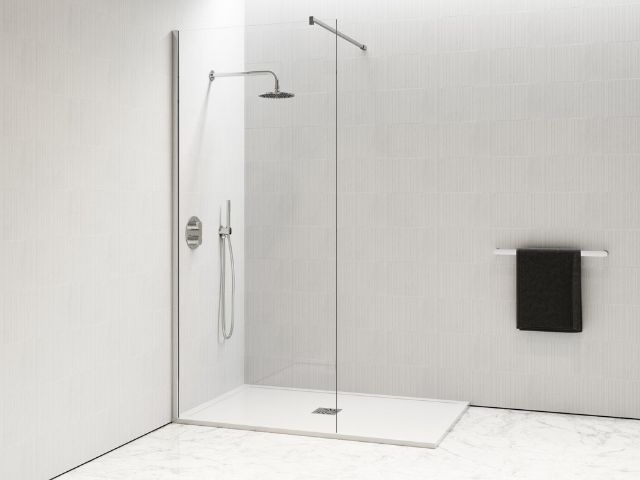
Opt for a wall-hung vanity unit
Vanity units with ample storage are essential to achieving the invisible bathroom aesthetic. After all, no one needs to see your hair removal cream on display.
“Ensuring you have enough room to keep your countertops tidy from daily bathroom essentials can mean you need a lot of storage – however, this doesn’t need to take over your bathroom,” advises Mike.
“Opting for a wall-hung vanity unit is an easy way to create the illusion of space by keeping your floor clear. Function needn’t be prioritised over design either, luxury vanity units are available in several contemporary and traditional finishes to match your space.”
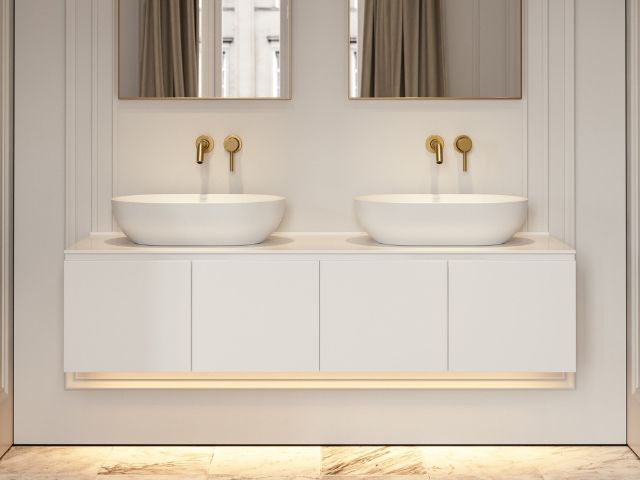
Don’t shy away from colour and texture
It might seem counterintuitive to include bold colours and patterns in a minimalist bathroom. However, the invisible bathroom trend should embrace and celebrate these features.
“Taking inspiration from luxury hotel bathroom aesthetics, these design elements should be given the centre stage – free from the inevitable bathroom clutter of everyday life,” Mike advises.
“By ensuring all toiletries are stored away, you can really explore intricate and statement bathroom features, such as a veined marble countertop. This approach to design will allow the beautiful material to be the focus of attention.”
Equally, handcrafted tiles can make a luxurious statement. If you’re working with a small space, clever placement of tiles can create the illusion of height.
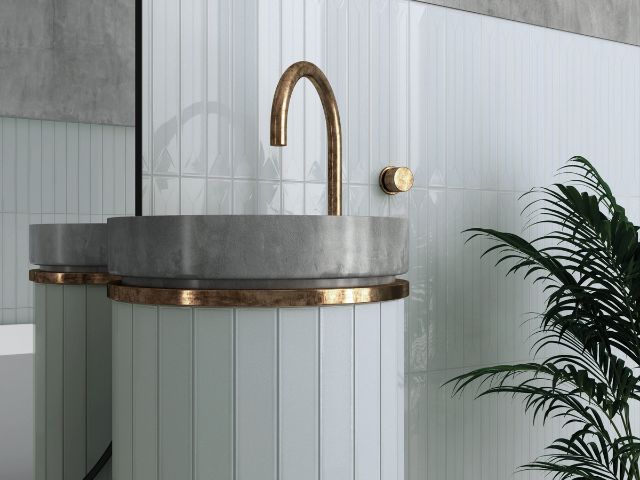
Opt for wall-mounted taps
Wall-mounted taps add to the illusion of invisibility and will keep your basin or vanity unit free from unnecessary accessories.
“The invisible bathroom trend is all about creating a sleek and streamlined aesthetic, which taps can interrupt,” Mike advises.
“By mounting them onto the walls, you can hide as much of the plumbing as possible, leaving countertops free, maximising space.”
This works for vanity units with basins but also for baths too.
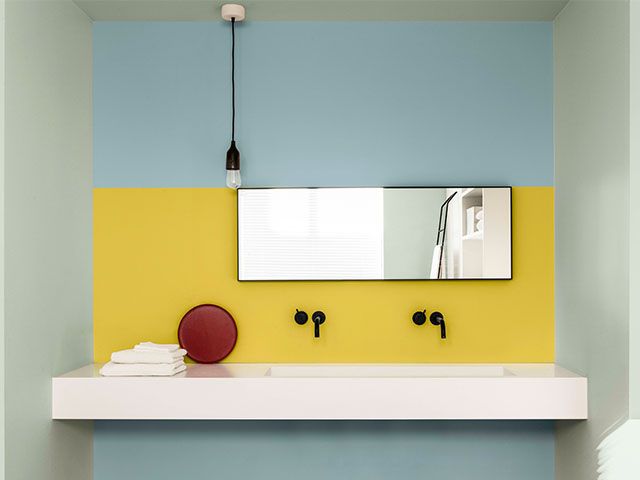
Choose a cohesive colour scheme
Opting for a soothing colour, such as shades of blush, will be more restful on the eye and will create a cohesive tone throughout.
“Don’t forget the ceiling as a fifth wall here for a more seamless feel,” advises Ann Marie Cousins, interior designer and owner of AMC Design.
She also suggests using the same tile on the wall and floors (some brands have matching floor and wall tiles).
Distract from the utilities
Ann Marie says creating visual illusions through design is a great way to pull this off.
“A top tip is to hide the toilet or screen it away from view,” she advises.
“You can do this with actual screens or adding walls if space permits or you can simply make the most of an outside view by framing it and placing a freestanding bath in front which makes this the focal area, and the toilet is therefore less distracting.”

Light it up
According to Ann Marie, lighting is key in highlighting the prettier areas so use clever spotlighting and opt for low-level lighting around the areas you would like to remain out of sight.
“Always try to bring in dimmer switches to your bathroom so you can change the mood of the room,” she adds.




