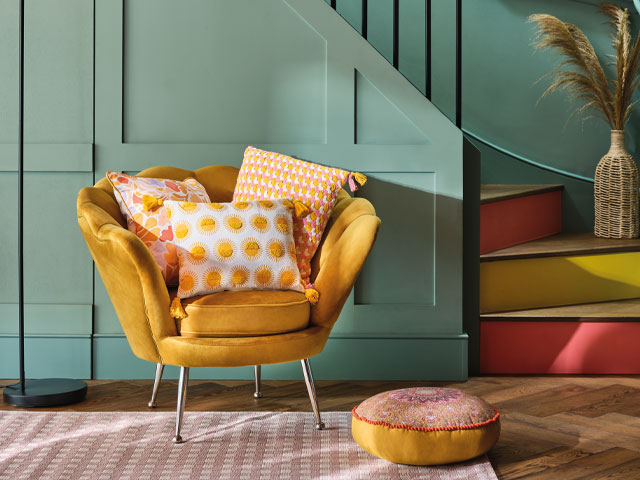
Ideas and inspiration for your loft conversion stairs
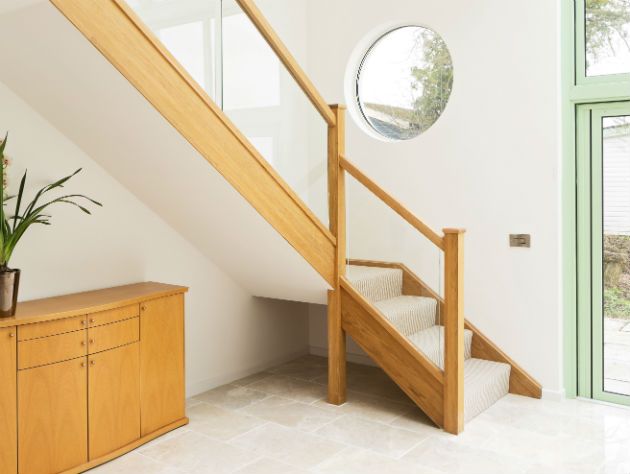
Pay attention to regulations
- Width and height – While there’s no minimum on the width a staircase can be, you should bear in mind that you’ll need to be able to come and go freely, as well as carry furniture up them. Most local authorities will accept a reduced stair width of 600mm where it only gives access to one or two new bedrooms.
- Interestingly, you also can’t have more than 16 stairs, though rarely do homeowners ever need to go over 14.
- Each step on your staircase has to be the same height and length. The ‘rise’ (length of the step) can be a minimum of 150mm and a maximum of 220mm, while the ‘going’ (height of the step) a minimum of 223mm and a maximum of 320mm.
- Head height – Must be at least 2m, unless located under a sloping roof. With a sloped roof, the head height should be 1.9m at the centre and 1.8m at the edges.
- The pitch (slope of your stairs) for a domestic staircase cannot exceed 42°.
- The handrail for your staircase needs to be between 900mm and 1000mm high.
- You need to include a landing at both the top and bottom of the stairs, which will also need to be the same width as the stairs.
- A retractable ladder is not a permitted means of access to a loft conversion. The three types that can be considered are: a standard staircase, a spiral staircase, an alternating tread (‘space saver’) staircase.
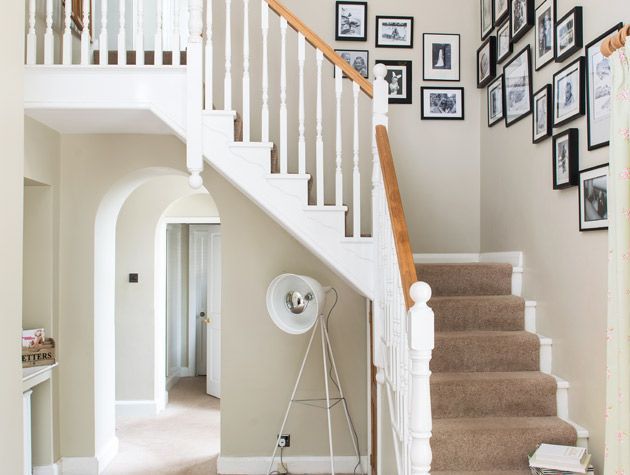
Consider the location of your stairs
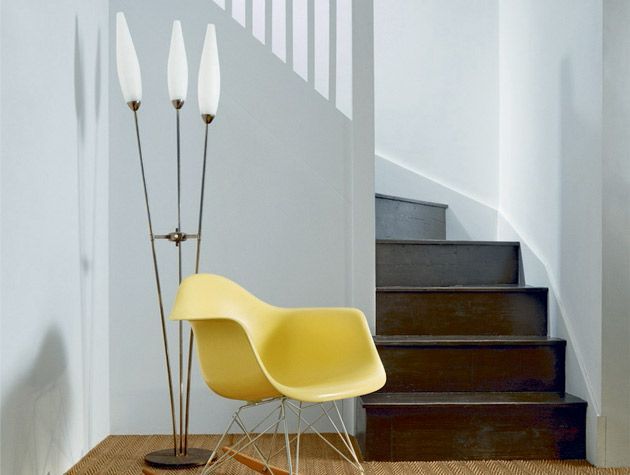
To blend or contrast?
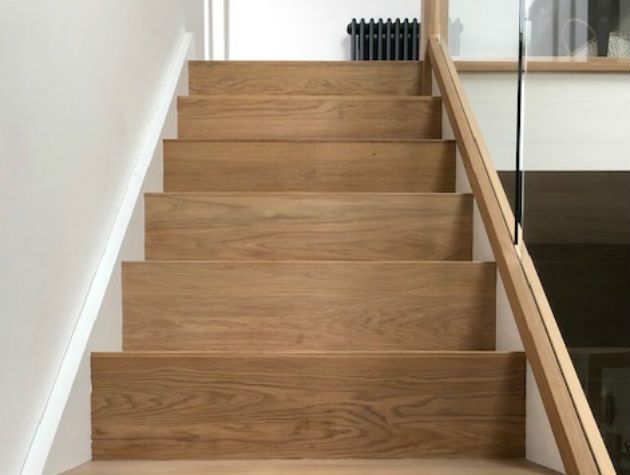
Consider the cost
Play with paint
“Whether you want to create an understated look or you’re looking to create a contrasting focal point, both styles can be achieved by playing with paint. To blend your stairway with your existing home’s colour scheme, opt for a wooden style staircase and choose neutral paint tones to create an understated and minimalistic look.”
To tap into current trends, Liz says rainbow stairway designs that get progressively lighter with colour as you go upstairs are proving popular right now.
“This helps to take your eyes upwards, helping to create a more spacious feel – which is great for tight spaces such as loft conversions,” she explains.
“To get the look, add a touch of white paint at each stage to make it a shade paler. Finish your stairway with a runner that complements the paintwork to tie the space together.”
Ann Marie agrees that paint is a great way to make an impact with the design of the loft stairs.
“Painting the banister spindles and newel posts a striking colour or opting for a contrasting shade for the banister is a great way to introduce colour in a very low commitment way,” she suggests.
Loft conversion stairs also present an opportunity to go bold.
“You could consider selecting a bright and bold shade to help make your staircase a striking design feature in your home,” Liz continues.
“Pair with complementary artwork to add to the focal point and finish your stairway design with a runner that complements the paintwork to tie the space together.”

Introduce natural light
One legitimate concern many people have is that converting their loft, with the addition of a new staircase, could make their existing landing very dark.
Geoffrey suggests one way round this is to consider installing a skylight.
“This will introduce some natural light into the space and accentuate the aesthetics of your staircase,” he explains.
If you’re a semi-detached property and your stairs run along the detached side, you could also consider adding a side window to add light in.
“Under permitted development guidance, this window will need to be opaque and non-opening below 1.7m from the finish floor level,” Oliver explains.
Think about the flooring
Experiment with stair coverings like carpets for comfort, or sleek wood for a more modern look.
“I recommend incorporating unique patterns and textures to bring a more personal touch to your loft stairs,” Geoffrey explains.
Building regs generally require that there is a door in a loft conversion, so you’ll have a door either at the top or bottom of the stairs.
Ann Marie says this is the perfect place to delineate the change in flooring, if you are not otherwise re-carpeting the hall stairs and landing.
“Painted stairs can look great, but can be noisy, so we would advise against them unless you think the loft conversion would rarely be used,” she adds.
“Runners are a great way to distract the eye if you were having a change of flooring from the main house to loft conversion, and can be a great way to introduce some colour and pattern.”
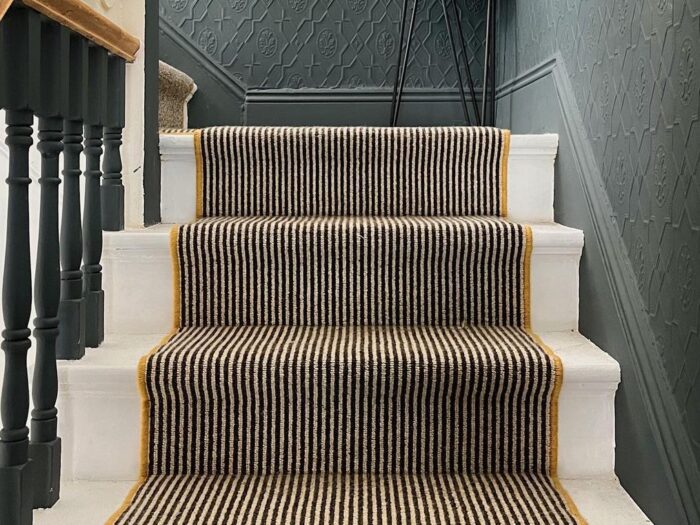
Get creative with storage
Storage is key in a loft conversion, given that you are taking away the attic space where you might previously have hidden the Christmas tree and all your suitcases.
According to Ann Marie, loft stairs are a perfect place to hide away some extra storage, which would not have necessarily been the priority in the original house.
Geoffrey adds that creative storage solutions under the stairs can help maximise the efficiency of smaller loft spaces.
Consider a space saver staircase
If you’re short of space, you can add a space saver staircase.
“This is a half way house between a ladder and a staircase, and will reduce down the stairs impact on the whole house as their run is a lot shorter,” Oliver explains.
“It is more difficult to use, so avoid if this is a forever home and you will struggle to get furniture up there – but if this is going to a small mezzanine space it might be more helpful.”
Add in some art
Ann Marie suggests adding in art above the stairs or on the quarter landing, if there is one.
“It is best to choose something robust as the stairs might be narrow, so I’d advise opting for a canvas or a print in a frame with acrylic for glass,” she adds.

Light them up
Like lighting in the rest of the loft, Ann Marie advises considering how you want to light the stairs at the planning stage of the project.
“Lighting is something you always have to think about, almost from the very beginning of any project, because rewiring later on is messy, expensive and inconvenient,” she explains.
If you’re considering adding a pendant light, you need to think about the scale and whether you have enough headroom. Instead, Ann Marie suggests using a directional spot light or wall light.
Consider the accessibility of the materials used
A bespoke, metal staircase would look incredible, but if it’s going to the loft or a terraced property, it might need to be prefabricated off site, and then craned in.
“This will be more expensive than building in timber as standard,” Oliver explains.




