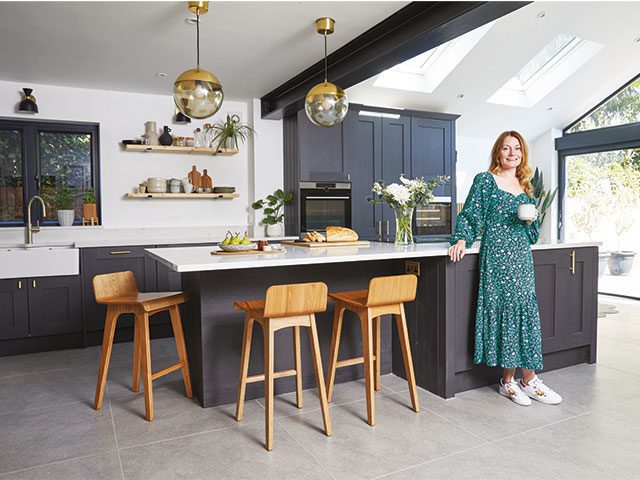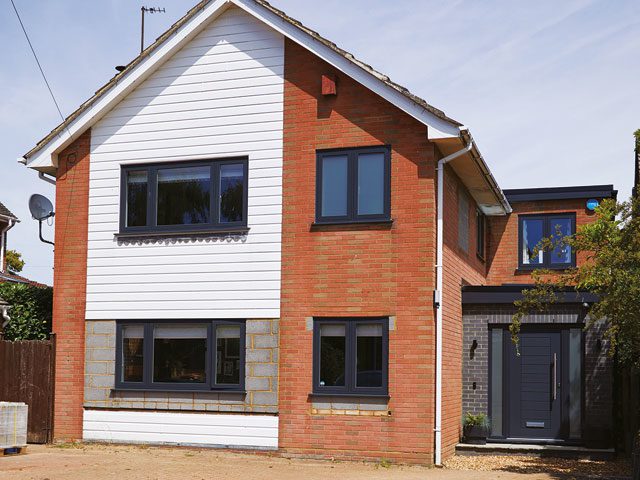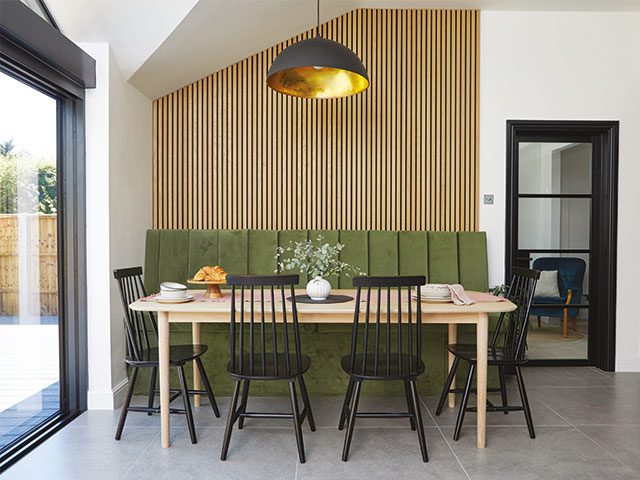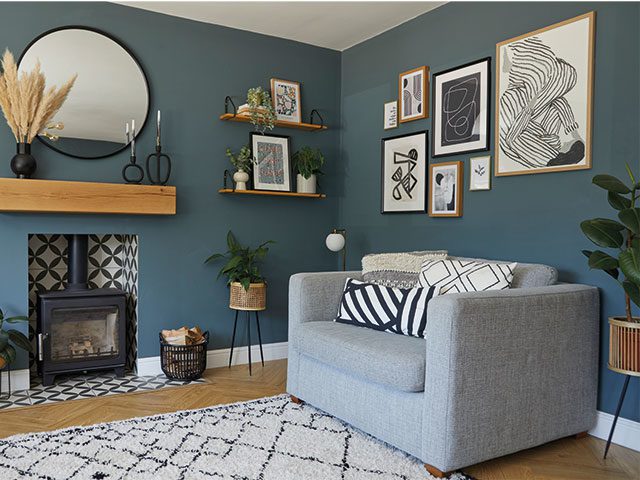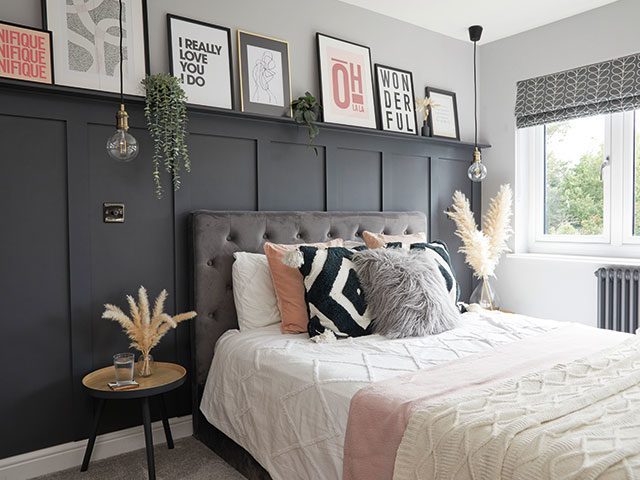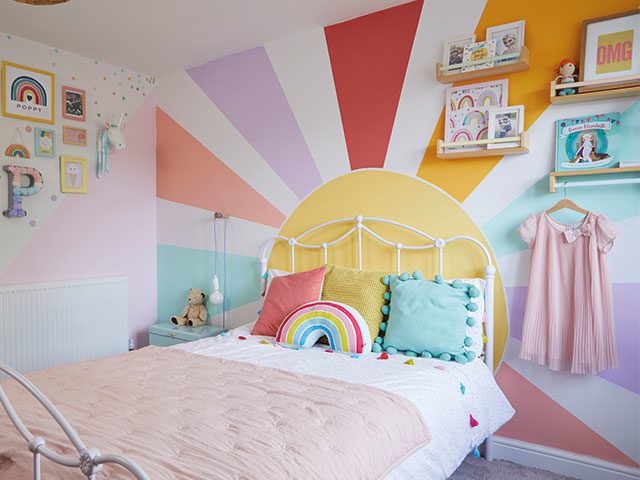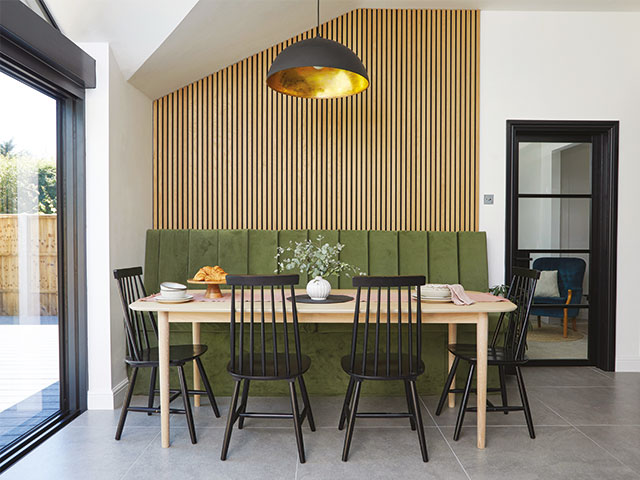
The stylish renovation of a rundown Bedfordshire home
Science teacher Laura Deller admits that she called her now-home in Bedfordshire the ‘house of horrors’ when she and husband Chris, a head teacher, first went to view it. ‘The previous owners were animal breeders, so the whole house really smelled,’ she recalls.
‘There was dog hair stuck to the kitchen cabinets, and one of the bedrooms had a wall of tanks full of live lizards!’ The original 70s four-bed detached home had a conservatory extension with a leaking polycarbonate roof, and a garage that had been illegally converted without building regulations.
A balcony had also been added to the main bedroom, again without permission, so the couple were only able to buy the property on the understanding they take out indemnity insurance. But the house was bright and airy, had large rooms and felt like a great blank canvas – and the couple were up for the challenge.
The couple began a phased renovation, starting with replacing windows, adding new electrics and having the walls replastered in the bedrooms at the back of the house.
‘We loved the plot and knew that long term we could make it into an amazing family home,’ says Laura.‘We wanted to get the children’s rooms done, but it was also cheaper to get the plasterer and electrician to do multiple rooms rather than just one room at a time,’ admits Laura.
While this first phase was happening, the family slept together in the living room. ‘Looking back, I’m amazed we got it all done in one month, but creating a nice space for the children was the priority.’
Laura and Chris continued to sleep downstairs for the next few months, as by this stage they had decided to re-jig the upstairs floor plan.
‘There was a dark, narrow corridor leading to a small fifth bedroom, with a window looking straight into the neighbours bedroom,’ explains Laura. ‘The airing cupboard and water tank were both in the main bedroom so also needed relocating.’ So it was obvious to the couple that this fifth bedroom could be converted into a large en suite.
A break from all things reno was then initiated for a few months, but by the summer of 2020, having endured lockdown and spent way too long in the burgundy-carpeted living room, Laura decided enough was enough.
’As soon as tradespeople were allowed back inside, we had the room replastered, the old gas fire ripped out and a log burner installed,’ explains Laura. ‘We also had the huge windows resized as they were almost down to the floor, which made the front of the house look like a shop and we finally got to pull up the ugly carpet, which revealed potentially gorgeous parquet flooring, but there was so much missing that sadly it couldn’t be salvaged.’
Instead, the couple decided to go for low-maintenance laminate flooring in natural oak, laid in a herringbone pattern, and to have the ceiling boarded up as an easy way to cover up the artex. Then it was finally time to tackle the kitchen.
‘The 70s kitchen had seen updates in the early 90s, which hadn’t retained any cool retro features,’ says Laura. ‘The veneer on the units was peeling off, there was no insulation and there were mice in the walls – our builders said it was the worst garage conversion they’d ever seen!’
Although it took three years to get to this point – longer than the couple expected – the wait actually worked in their favour, as it gave them plenty of time to see how they used the space, which in turn helped with the new layout.
‘In the end we only extended the ground floor by 40cm, as by the time the garage and conservatory were incorporated into the space, we really didn’t need a bigger footprint,’ Laura says. Instead, the couple decided to raise the roof and go as high as legally allowed for a single-story extension, to give it more air and light.
Laura used an online space planner to design the kitchen, as she knew exactly what she wanted for the scheme. ‘I wanted dark, Shaker-style units that showed the grain, with lighter worktops to balance the look.’ The couple finally chose a Wren design but sourced the worktop separately.
This final leg of the renovation went well, though the builders were installing the large garden doors during storm Eunice, which Laura admits was a bit hairy. And although the whole family caught Covid just as the build was completed, so the big reveal for family and friends was delayed.
‘The finished result is everything I’ve dreamed of – ‘I really wouldn’t change a thing.’





