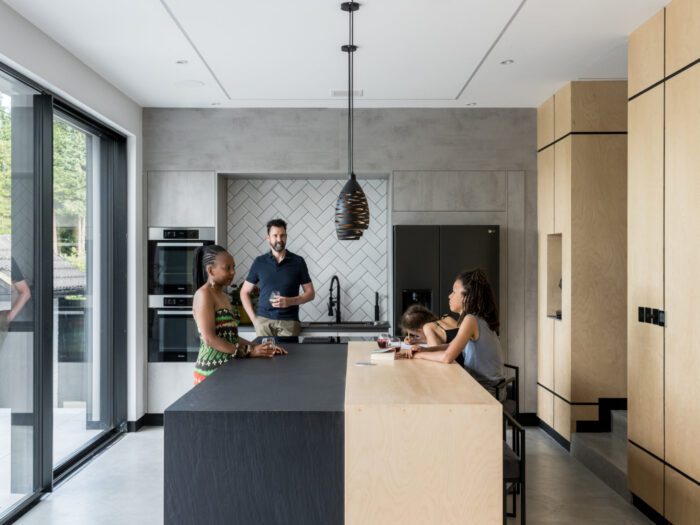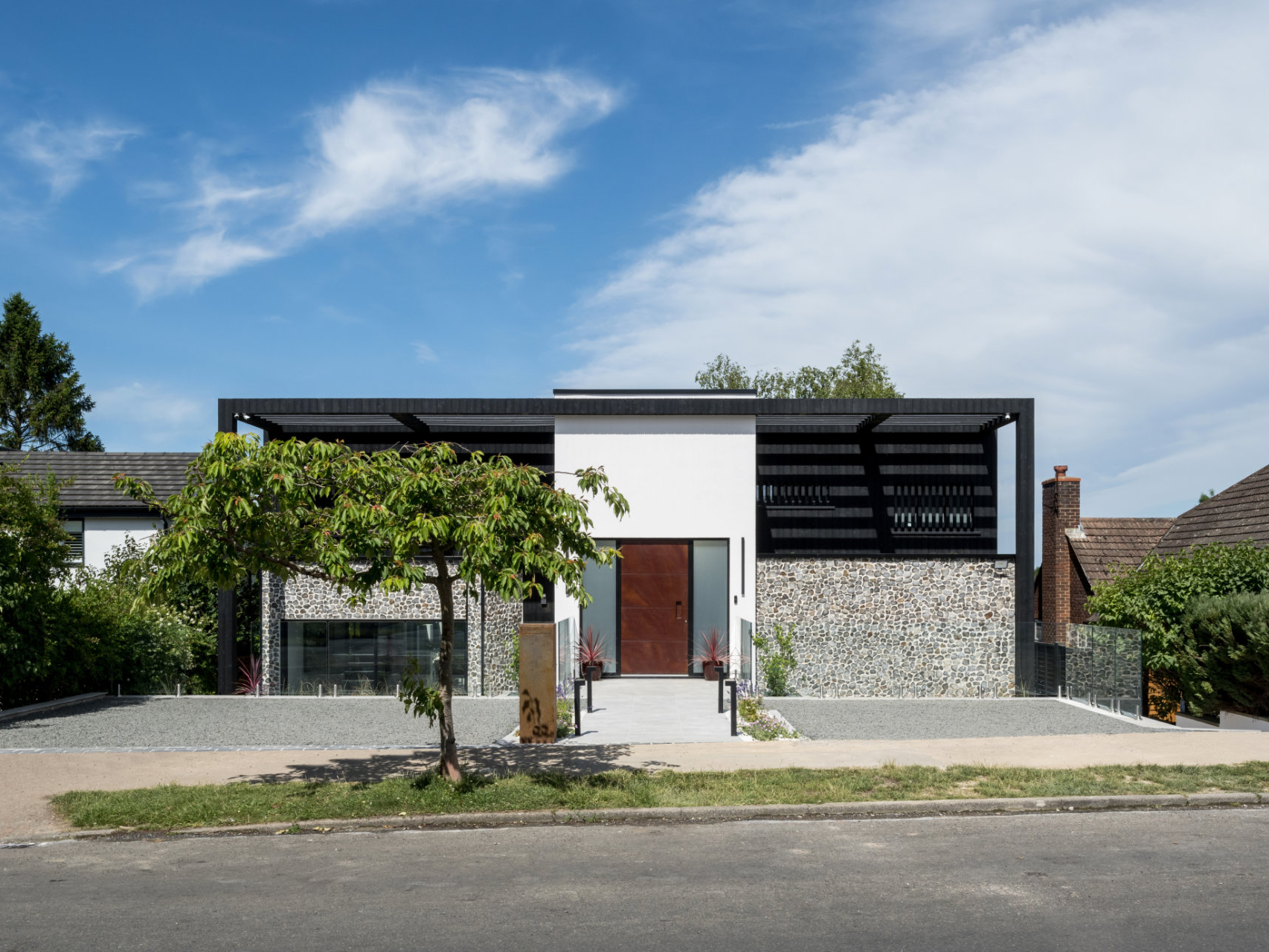
Image credit: French + Tye
Self-build project – 1950s bungalow to 5-bed modern home
Novice self-builders Davi Chikasha-Auld and her husband Matt knew they were embarking on a big adventure when they bought a 1950s bungalow on a sloping plot in Hertfordshire in 2018.
‘It was the worst house on the street and I disliked pretty much everything about it,’ recalls Davi.
But the property’s location had a lot going for it – great views, a short drive to the countryside and a convenient commute into London for Davi, plus close to good schools for the couple’s two children, Fraser, 12 and Chenai, 10.
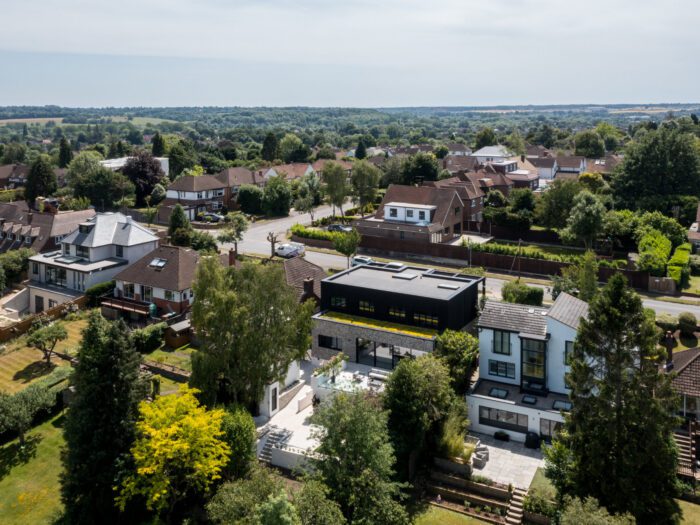
The family lived in the bungalow for almost three years before they started putting together ideas to transform the property, which gave them the time to figure out how they wanted to use their home, as well as where the light worked best.
‘Gradually, we saw the opportunity to do something architecturally significant with the plot, which would suit the way we live much better,’ says Matt.
They also recognised that there were certain features of their bungalow that they wanted to incorporate into their new-build plans, such as the spacious entrance hall, large windows and an unusual angled wall in the living room.
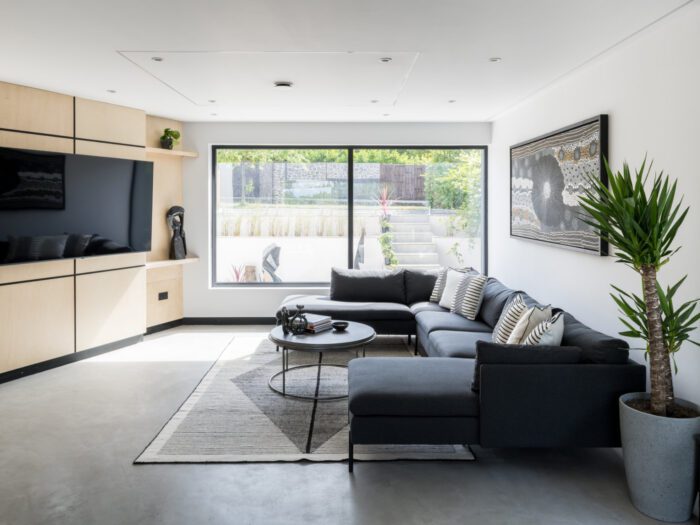
The couple knew that the sloping site would be tricky to navigate, but discovered the solution while holidaying on Italy’s Amalfi coast, where houses with terraced gardens cling to the hillside.
‘We stayed in a really lovely villa that offered wonderful views from the roof deck, and I felt like we could do something similar at the back of the house,’ says Davi.
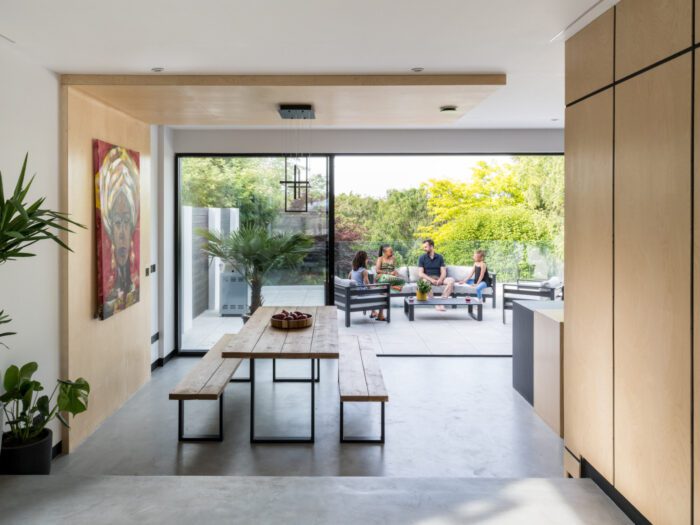
Matt drew up sketches and built a model while Davi found architects Nicolas Tye and Taz Mojnu while searching online.
‘They really understood what makes us both tick and the influence that both our backgrounds had on our vision for the project,’ Davi says.
Cladding the lower levels of the new house in flint was her way of paying homage to Zimbabwe, where she was born.
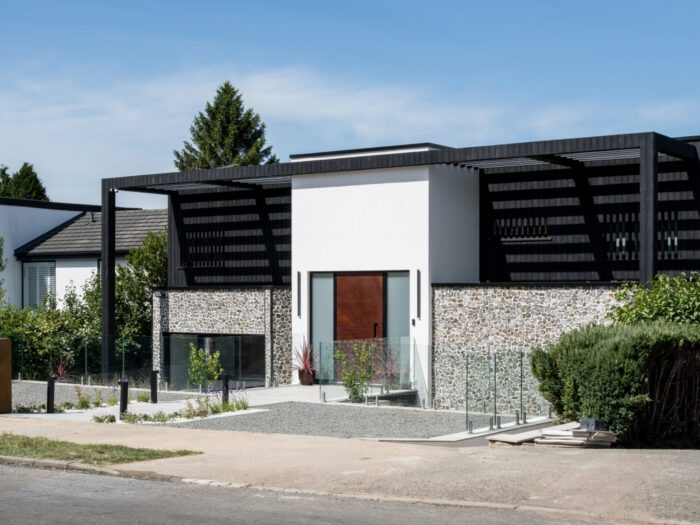
‘Zimbabwe means “big houses of stone”,’ Davi explains. ‘The most famous ruins are called Great Zimbabwe, and we spent a lot of time there as a family getting a better understanding of my history.’
The timber louvres on the south-west facing front wall are a reminder of Matt’s childhood growing up in Australia.
‘They reduce solar gain rather like Australian verandas did before air-conditioning came along,’ he says. ‘I also wanted to introduce lots of timber and glass, plus a large terrace with a barbecue.’
The couple’s new home is three times bigger than the bungalow was, with steps leading down from street level to the living room – with the bedrooms and bathrooms above – then another set of stairs leading down to the kitchen and dining area that opens out to the exterior terrace.
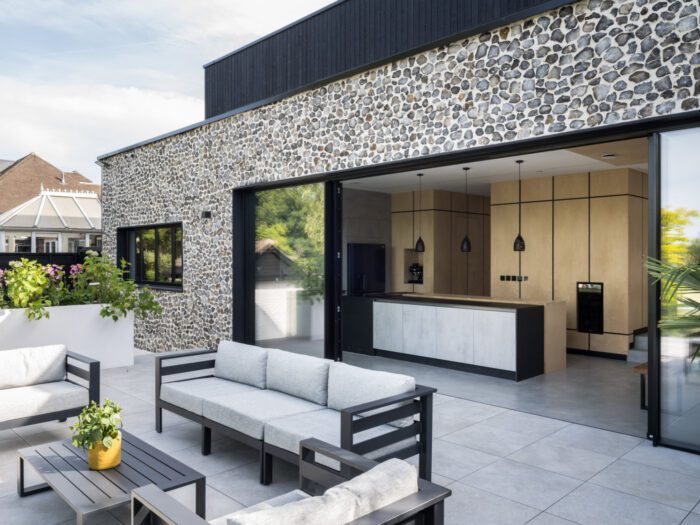
Both Davi and Matt wanted to boost their new home’s green credentials by using products and materials with good thermal and sound-proofing properties, such as an air-source heat pump, triple glazing, a green roof on the double-height section and the latest mechanical ventilation with heat recovery (MVHR) system.
To keep their budget under control, the couple paid deposits to suppliers and contractors almost a year in advance to secure good prices on the products they wanted, as well as overseeing a lot of the build themselves, despite having busy jobs and family commitments.
‘We ran the phases including the demolition, foundations, steel-frame construction and windows,’ says Matt.

The family rented a flat nearby once work began so that Davi and Matt could do the school run and make site visits before work – plus be close by to deal with unexpected problems.
‘First we found asbestos, then the groundworks were more expensive than we thought,’ explains Matt. ‘About halfway through the build, we had to hand over to the main contractor, whose expertise came into play.’
Although the project overran, taking 17 months instead of nine, and costing more than they’d budgeted for, Matt and Davi are content in the knowledge they’ve created something worthwhile with their multi-level, five-bedroom new build.
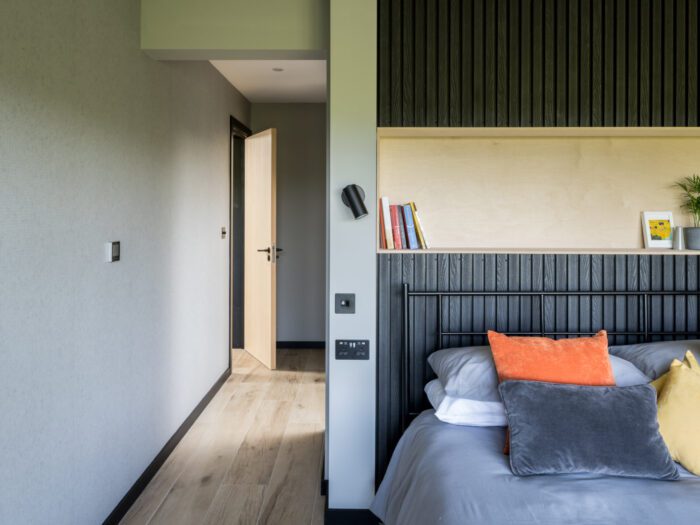
‘Our families stepped in to make up the shortfall as they didn’t want us to compromise,’ says Davi. ‘Their support was amazing and made us want to do an even better job. But there were times when we lay awake at 3am wondering what on earth we were doing!’
The couple have been quick to thank everyone for their generosity.
‘We invite lots of friends over and family to stay, and every gathering is a great excuse for a barbecue,’ says Matt.
Davi adds, ‘Our home is made to be filled with laughter and games. It took a huge amount of hard work, but I’m so glad there was never an option to quit.’
