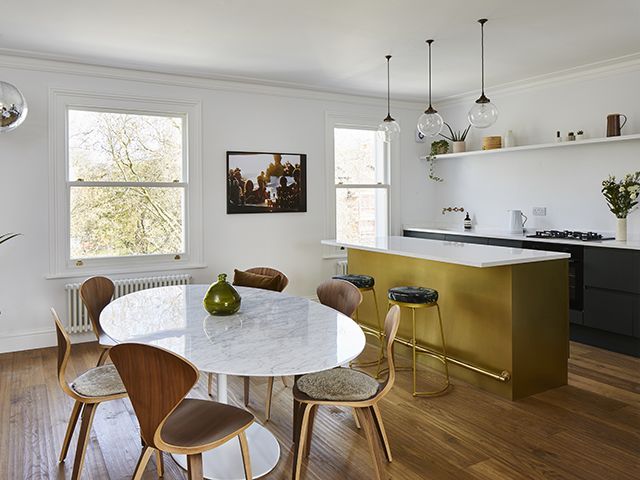
Steal the style of this modern open-plan kitchen in London
From its gold brass island to its neon sign and mirror ball, this contemporary kitchen-diner is a mash-up of our favourite trends
Image: Havwoods
Once a pokey one-bed in the heart of Hackney, the owners of this property set out to transform their home into a spacious two-bed maisonette with some ambitious renovations. A roof extension was added, extending the property upwards to house another bedroom and bathroom, meaning that the ground floor could be converted into this impressive open plan kitchen, dining room and living room.
If you’d love to live in a house like this, here are the main ingredients that make up this cool and contemporary space.
Wooden flooring
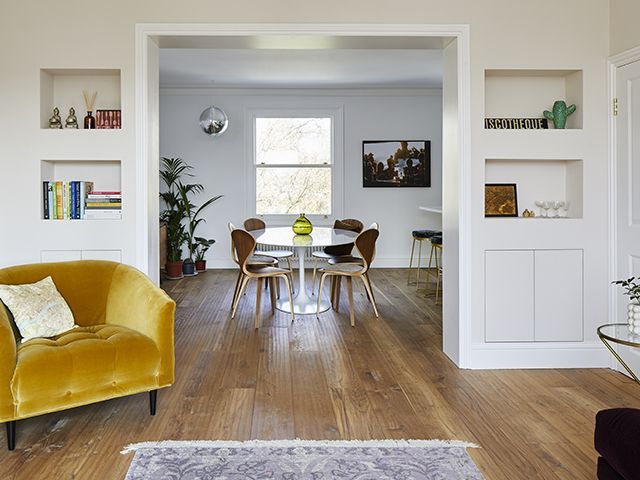
Image: Havwoods
A natural wooden flooring was chosen, similar to Havwoods’ Henley collection, to unite the new open-plan space. Offering a natural warmth and easy installation, the Henley collection also has a riven surface texture that ensures any superficial scratches and marks that may occur over time are disguised, making it the smart choice for busy households.
Brass island
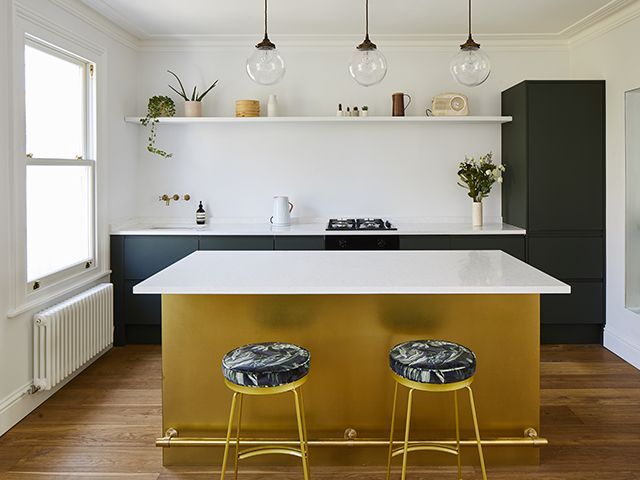
Image: Havwoods
A contrast island in a brass wrap finish is the room’s main statement and helps to bounce light around the kitchen.
Neon sign
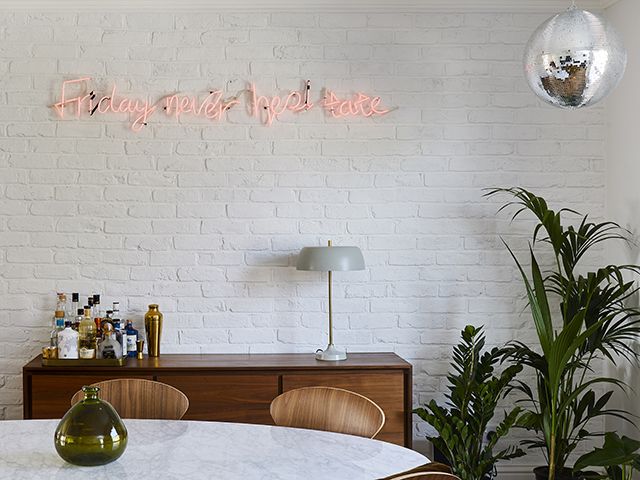
Image: Havwoods
The owners have injected a little fun into their design scheme with a statement neon light, complemented by a disco ball to add a party feel to this entertaining space.
Internal window
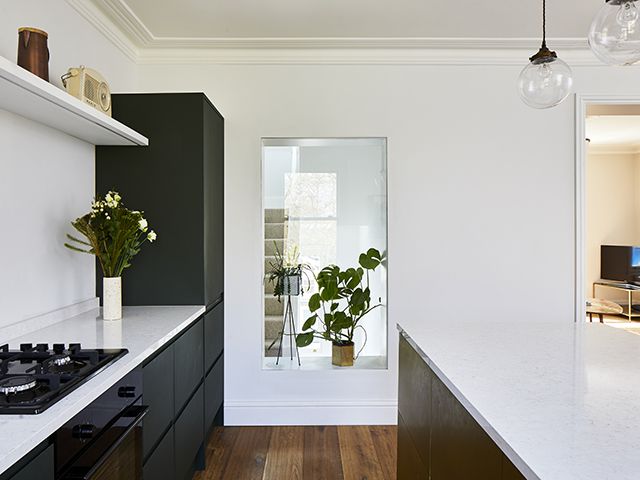
Image: Havwoods
Creating a view into the hallway, this internal window allows the kitchen to borrow light from the bright hallway, which floods in from the Mansard roof extension created above.
Luxurious touches
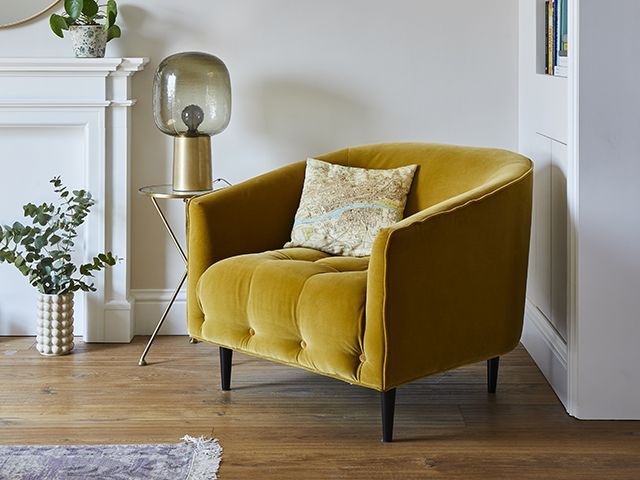
Image: Havwoods
Velvet and marble finishes help to add to the luxury feel created by the brass kitchen cabinetry and rich wooden flooring from Havwoods.
Would you love to feature brass in your kitchen? Tweet us @goodhomesmag or post a comment on our Facebook page. Or, tag us in your own home photos on Instagram, using the hashtag #ThisGoodHome.




