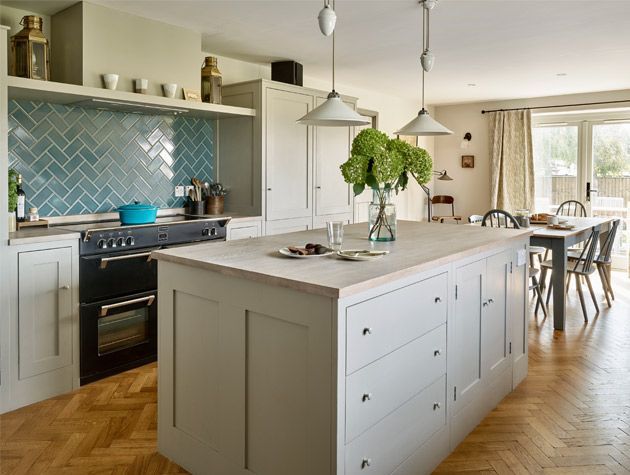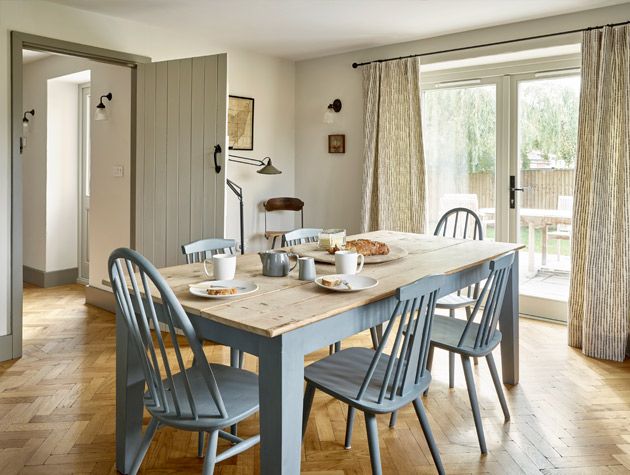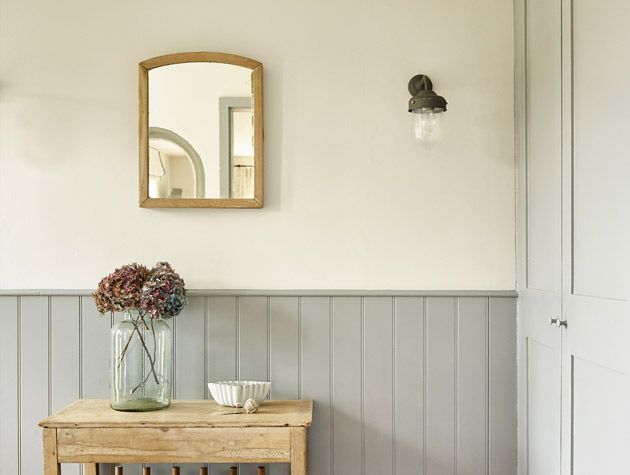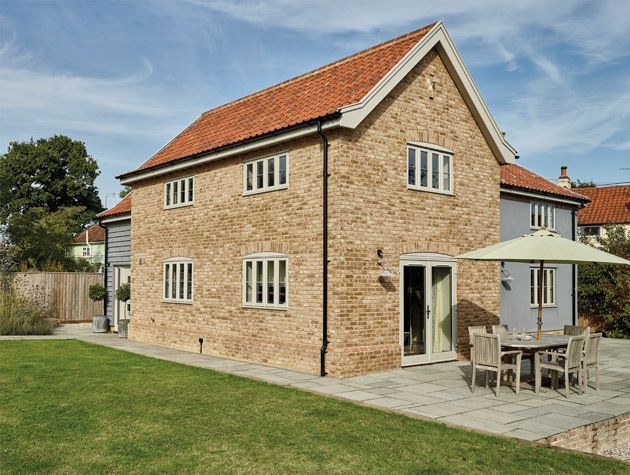
Step inside this cottage style home in Suffolk
When Laura Sabogal demolished and rebuilt a run-down property in a pretty Suffolk village, her love of vintage design shone through.
When Laura Sabogal and her husband Chris began house hunting in Suffolk, their intention was to find a country bolthole in addition to their London home, but things didn’t go quite to plan.
‘My parents live in Suffolk next to the beach and we thought it would be lovely to have a holiday home near them,’ explains Laura. ‘I spotted a rather run-down cottage online that I thought we could renovate. What we hadn’t bargained for was the enchanting view over a field of flowers, which was such a welcome contrast from hectic London. That’s when we realised what a refreshing place this could be to live – and not just at the weekends.’

From the start, Laura’s extensive experience as an interior designer proved invaluable. She recognised the cottage needed a lot of work and, after considering a total renovation and extension, the couple decided it would be more cost-effective to demolish the property and rebuild a family home from scratch.
‘We both love old houses and didn’t actually want to live in a new-build, but it was the right thing to do as the cottage required so much work,’ Laura remembers. ‘We decided we would recreate the old building with as many of the original features as we could, but use modern methods, such as the thickest wall insulation possible and double glazing.’
The couple consulted an architect to draw up plans, hiring local builders AJ Kernahan Developments, who were hands-on throughout the project. ‘We wanted an open-plan kitchen-diner that was light and airy and would take advantage of the gorgeous views,’ says Laura. ‘A porch was a must-have for keeping muddy boots, baby buggies and the dog at bay, and we were also set on a smart, cosy living room with a wood-burning stove. In homage to the old cottage, we left the plasterwork rough with uneven edges. It works really well with the handbuilt kitchen, parquet flooring and old brick walls.’

Having spent some years growing up in Denmark, Laura admits that she is influenced by pared-back Scandinavian style. For example, wooden floors, plenty of natural light and a predominantly neutral palette are evident throughout the house, with the upstairs blending seamlessly with the ground floor. She’s also a big fan of Farrow & Ball paint. ‘Its pigment-rich colours look beautiful because every room is flooded with sunshine. We chose cool, calm grey shades, such as purbeck stone and ammonite for the walls, and darker mole’s breath for the wood.’
By reusing and recycling what they could, the home doesn’t feel like a new-build, even though it’s equipped with all mod cons, especially in the kitchen. ‘We’re spoilt with two fridges and freezers which we’ve concealed behind lovely wooden cabinets, and we chose an old range-style cooker rather than a contemporary hob,’ Laura adds. ‘The central island is a concession to contemporary living, but the Shakerstyle design helps it sit well. It’s a great place to gather around when I’m cooking and we can keep an eye on the twins when they’re in their high chairs.’
The living room has more of a traditional vibe: ‘We decided to use panelling around the fireplace on one wall,’ Laura explains. ‘Our carpenter made it using MDF and followed a design we chose. It looks like it’s always been there. The wood burner and open brick fireplace all add to the overall ambience.’

With her excellent eye for period detail, Laura has found most of the furniture and accessories herself, which led her to start her own interiors company sourcing vintage homeware: Homestead Store. ‘The business came out of my love of finding beautiful old pieces for myself,’ she says. ‘Accessories can make all the difference. I can’t resist browsing at auction houses such as Clarke & Simpson in Campsea and local carboot sales, and I’m a fan of big antiques fairs, such as the one at Ardingly in Sussex.’
Upstairs, there is a similar mood to the ground floor. The main bathroom is painted in neutral tones with striking floor tiles as a contrast, and wall lights from the French House and Jim Lawrence bring a traditional feel. The bedrooms are airy, with cushions in fabrics from Zoffany and Sanderson introducing personality. ‘They were handmade by my mum with lovely borders to add that extra touch of character,’ Laura explains. Exposed eaves in the bedrooms and landing contribute to the house’s authentic look. ‘That’s what we’re most pleased with,’ she adds.
The Sabogals are delighted with their home – so much so, Laura can’t wait to do it all over again. ‘I’d definitely take on another big project. It’s been so rewarding,’ she enthuses. ‘I could be tempted to go for something more contemporary next time, but I doubt I’d find this spectacular view again.’

Photography: Colin Poole




