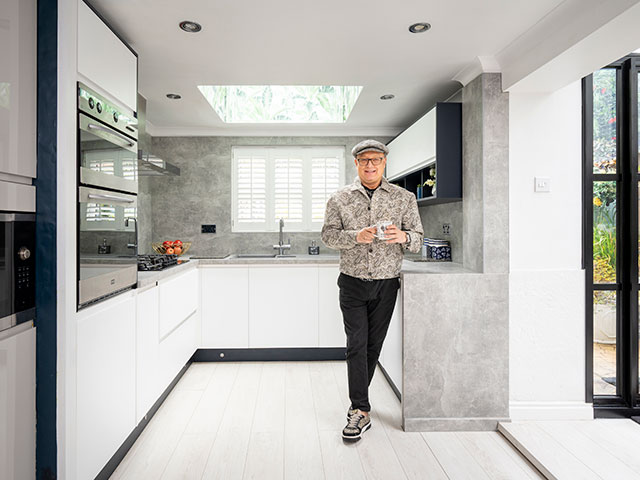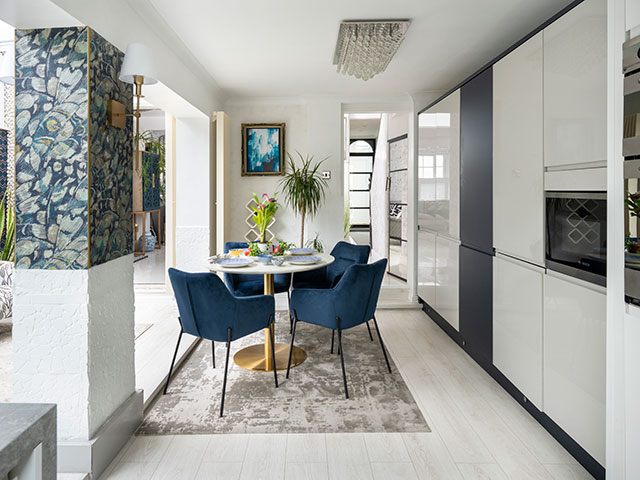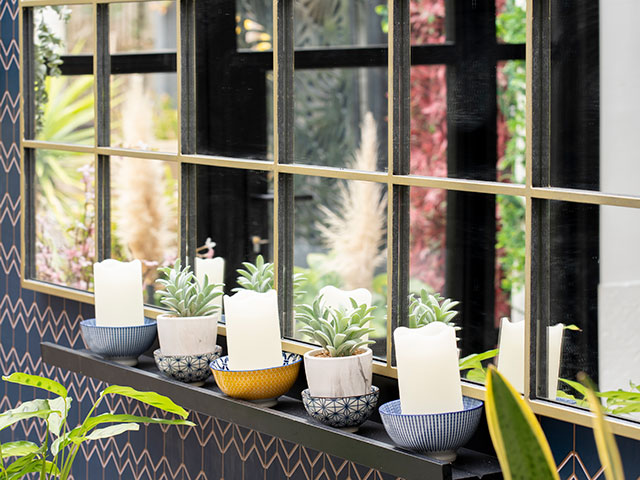
‘This house has evolved with me’
Retired sailor Paul Rowland’s coastal Victorian terrace in Harwich, Essex is unrecognisable from the original he bought in the 1980s.
Paul Rowland’s Essex home has gone through several transformations since he bought it with his ex-wife over 40 years ago. From salmon pink carpet to a coloured bathroom suite, this house has embraced nearly every interior trend over the years. ‘You could say it’s had many costume changes,’ Paul says. ‘A bit like a West End show!’

Photo: David Giles
Updating the property
After splitting up with his wife, Paul became sole owner of the property in 1989, yet he’s never had the desire to move or take on another project since. ‘I love Victorian properties, and this one is solidly built with lovely bay windows in a great location,’ explains Paul.
‘When we bought the house it had a typical layout, with small rooms and a galley kitchen and bathroom at the back. So the first job was to move the bathroom upstairs, which meant sacrificing a bedroom, but a loft conversion – added years before – meant there was still a third room.’
Since then, with the help of his brother-in-law Barry doing most of the building work, Paul has created a more contemporary open-plan layout, extending out the back and into the side return to create a larger kitchen, and knocking walls down so the downstairs rooms naturally flow into one another. ‘I was only 21 when we bought the house, so my dad taught me how to wallpaper,’ he explains. ‘I’ve picked up other skills, like tiling, along the way, and found YouTube a great tool for when you want to learn something new. Trends come and go, as do interior design failures like carpeting the bath panel!’

Photo: David Giles
Gaining inspiration
When it comes to design inspiration, Paul enjoys watching TV shows like Grand Designs for ideas from high-end houses that can be translated into smaller properties. ‘I love coming up with affordable ways to achieve a luxurious look,’ he explains, ‘like taking the style of a marbled bathroom, then finding a similar wallpaper.’
A good example is the media wall in the living room, where Paul replicated a design he had seen online.‘A slab of real marble would have cost around £3,000, but I achieved the look I wanted for a fraction of the cost by pimping up a new sideboard then adding a panel of wallpaper, edged with black and gold tape to create a border. It’s created an amazing focal point in the room.’
It’s this kind of sleek black and gold detailing, glinting glassware, lush greenery and well-chosen finishing touches that create cohesion between the downstairs spaces – and Paul admits he likes nothing more than a walk around a show home to see what could work in his own house. ‘The living room’s corner mirrors were inspired by one such visit, and I wanted a statement light above so put two pendant lights together for dramatic effect.’

Photo: David Giles
Let the light in
Bringing in as much light as possible has always been high on Paul’s priority list, and adding rooflights in the loft conversion and another on the upstairs landing has increased the brightness of the downstairs hall. The kitchen rooflight was then given a design twist with the addition of some leafy wallpaper. ‘It’s nice to be able to look up at the sky and see palm trees,’ he says.
Style-wise, Paul has always been drawn to the Art Deco era, but prefers to buy new pieces. ‘I guess you could say my style is a contemporary spin on vintage design,’ he explains. ‘I like to shop online as well as on the high street, but have my favourite local independent stores too, like Tides in Brentwood and Dear Grace in Colchester.’

Photo: David Giles
DIY SOS
With each space in the Victorian terrace beautifully curated, it’s hard to imagine that there were any disasters along the way, but as Paul explains, not everything has always gone to plan. ‘The sofa, for example, wouldn’t fit through the doorway, and the delivery driver just left it in the front garden, he says. ‘Luckily, my neighbour was on hand to help, and we had to take the middle window out of the bay to get it in!’ There was also the time he broke his back falling off a step ladder while putting the sheets of pebbles on the wall in the living room. ‘Fortunately the damage wasn’t permanent, but I had to wear a back brace for over a year after.’

Photo: David Giles
Connecting with the garden
The most recent addition to the house is the Crittall-style doors that lead out to the garden, which replace white uPVC ones that Paul first installed when the side-return extension was done. He did consider having bi-folds across the back of the house, but redoing the kitchen would have been too costly. ‘These are a happy compromise – they give me the look I’m after without breaking the bank, and create a lovely connection with the garden,’ he says. ‘Plus when my daughter Emma and her husband Sam visit, it’s the perfect space for my grandchildren Ruby and Albert to play in.’

Photo: David Giles
There aren’t any more projects in the pipeline at the moment, but Paul doesn’t rule out making changes to the Victorian terrace in the future. ‘I can be quite impulsive when an idea pops into my mind,’ he says. ‘This house has evolved with me through the decades, from the Artex ceilings and wallpapered borders in the 80s and 90s to the more stylish neutral tones of today. It’s my own little sanctuary.”
MORE HOME INSPIRATION
- ‘We injected some LA cool into our Scottish bungalow’
- ‘We instantly knew this house was an amazing find’
- ‘I have so many more memories to make here’




