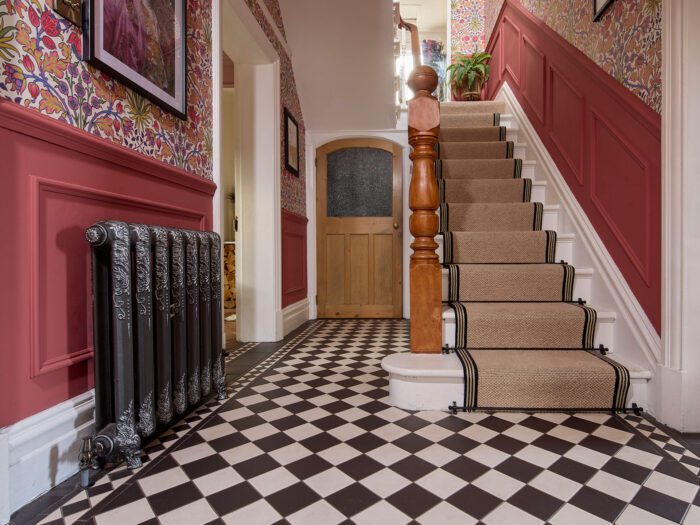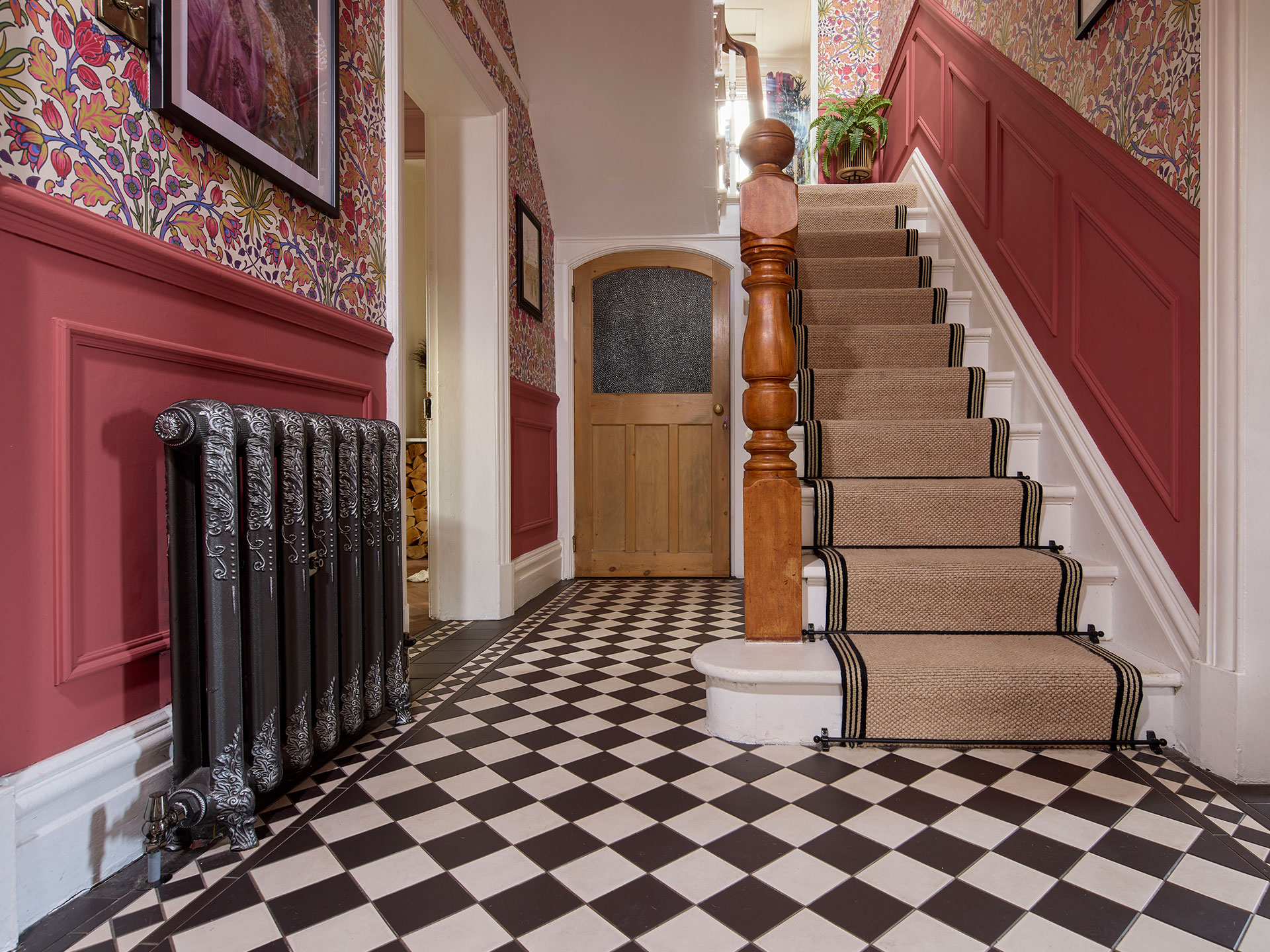
Photo: Divine Savages
Victorian terrace layout ideas
Built from the late 1830s to the turn of the 20th century, approximately a quarter of Britain’s houses are Victorian. They’re still one of the most sought-after property types, given their covetable high ceilings, generous proportions and solid structures.
However, they’re not all well-designed for modern living. These Victorian terrace layout ideas bring extra light, better flow and utilise the space for flexibility.
Typical Victorian layouts feature a living room, dining room and hallway on the ground floor. The kitchen is often located at the back of the house, with a small bathroom and utility room. Whether you’re after a full layout redesign, extension or a lighter revamp with no structural changes, there are plenty ways to create much needed floor space.
Bring in natural light
Anjoli Rakhit bought her three-bedroom north London apartment in a converted four-storey Victorian house in 2015. To create an open-plan space, the downstairs floor was knocked through and a light-filled conservatory was added to one end that leads through to the garden, giving a connection to nature.
If you don’t want a full conservatory, a glazed kitchen extension can be a cheaper option. Alternatively, adding skylights can bring additional natural light and a bright, airy feel into the room.
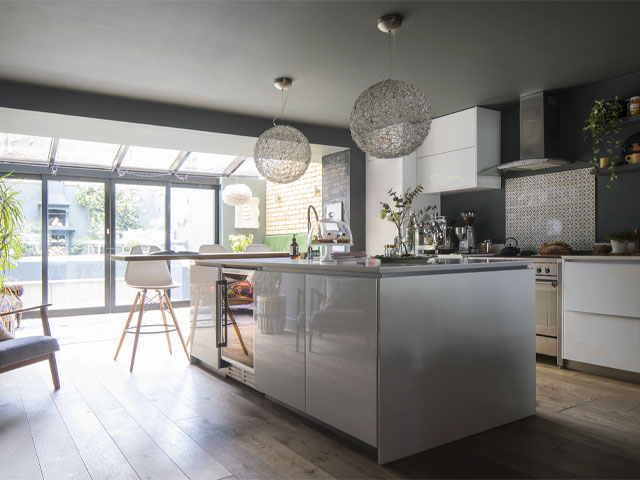
Play with levels
In East London, Rupert Scott and Leo Wood of Kinder Design added extra height to their Victorian gin distillery. With bricked-in windows, the building was initially a dark space.
The couple knocked through an open-plan ground floor, with zoned areas and level changes in the ceiling. This allowed them to add a full-height Critall window, flooding in light, giving a focal point and contemporary edge, and taking the building back to its original industrial vibe.
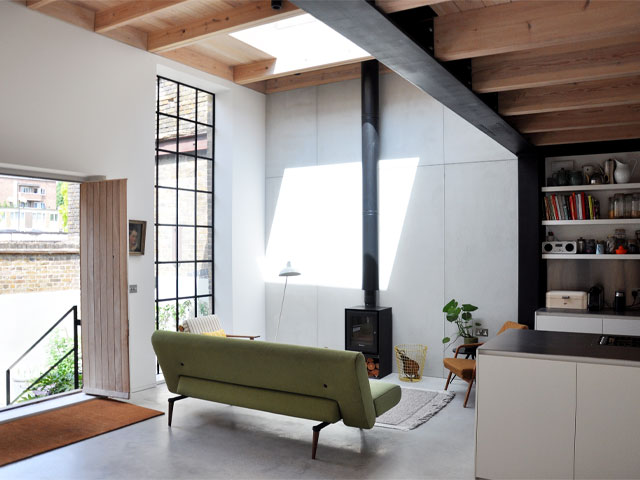
Create multi-use spaces
To maximise space, Samantha and Tony transformed the ground floor of their five-bedroom period property in Portishead. By adding an extension to the house, they created a new entrance hall and dining room leading out from the kitchen, so hosting dinner parties at their 14-seat table is easy.
They also inherited a moveable kitchen island from the former owners, meaning they can wheel it to one side and create a large space, perfect for kitchen discos.
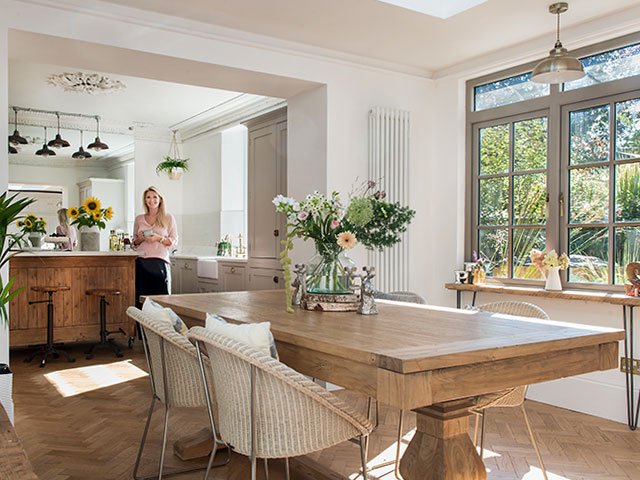
Merge adjoining rooms
For interior designer Elinor Wright, her Victorian family home in Weybridge, Surrey has been a labour of love and a process of continual updating.
Her latest addition has been to create a luxurious master bedroom by knocking together two adjoining rooms to include a dressing room and an en-suite shower room. Dramatic dark panelled walls, feature wallpaper and splashes of leopard print and gold add to the statement look.
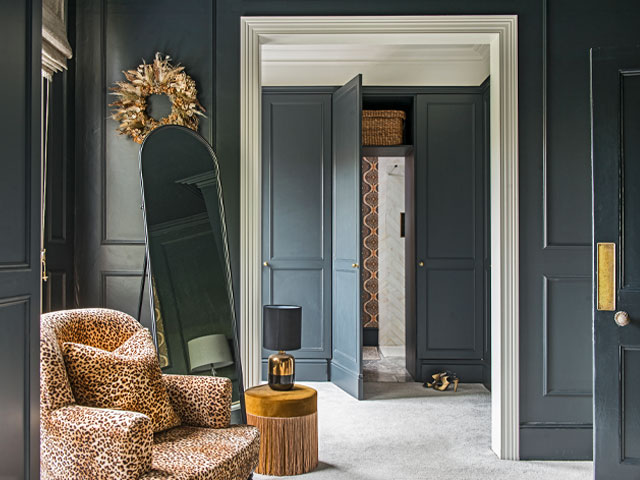
Open up the space
Not all Victorian terrace layout ideas call for structural changes as Lara Cross and Dan Saunders discovered when remodelling their period kitchen in South London. They moved the small kitchen from its former space to a bigger part of the open-plan room.
Their builders, Multiserve, suggested switching their island to run vertically down the room and widen the doorway to the snug, which was created in the space of their old kitchen. In the snug, they took out the old Aga from the chimney breast and in its place created a well-stocked bar.
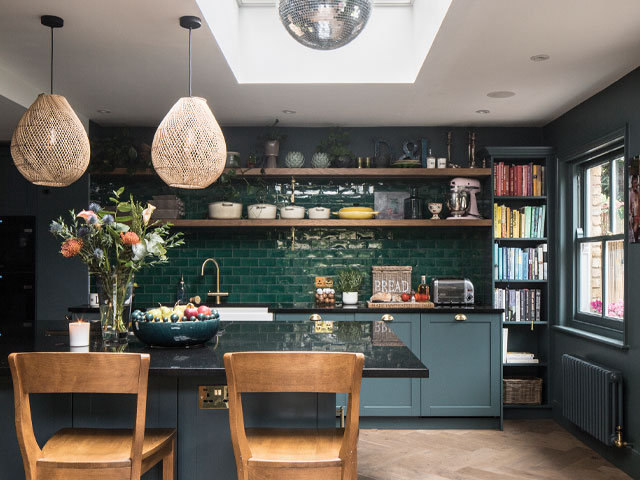
Flip the layout
An entire upstairs reconfiguration was needed at Carrie and Ed Steers Victorian villa. The master bedroom was lacking in wardrobe space and overlooked the road rather than the garden.
The major building work included enlarging the upper floor to create a generous master suite with a dressing room and en-suite at the back of the house, adding an extra bedroom and restoring the decorative cornicing.
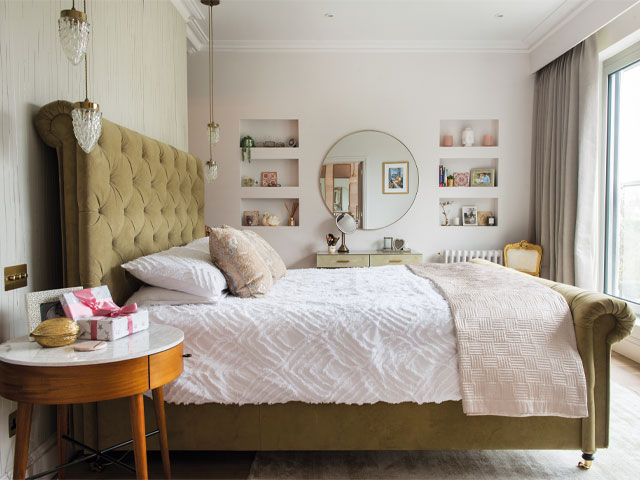
Add a side return
Many Victorian houses have unused side returns. A handy Victorian terrace layout idea is to fill in these spaces with a side return extension. This will add extra space and value to your home, without making the garden smaller.
Check your permitted development rights, as a side return extension doesn’t always require planning permission.
Side returns are also a great way to get extra light into your home, with options of bi-fold doors, skylights or entire glass structures.
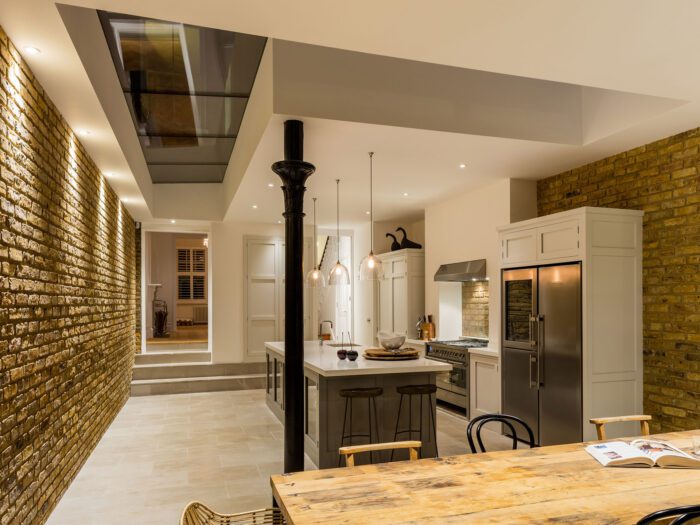
Utilise under the stairs
Continuous stair design is common in a Victorian terraced house, leaving a large triangle of wasted space. With neat design you can transform this area into a multitude of uses: extra storage, a boot room, a compact utility room, a pantry or even a home office.
If you’re really clever with the space, you can add a well-designed downstairs toilet.
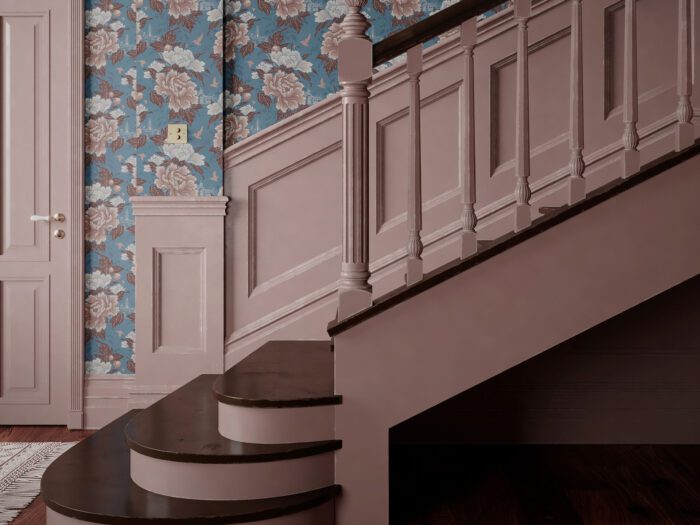
Widen the hallway
Victorian terrace layouts can be pretty dark. Opening up the hallway can bring a light and welcoming feel when you enter the house.
Focus on the front door: stained glass is an easy way to add much-needed extra light. Also think about re-instating (dependent on condition) the original Victorian tiling.
