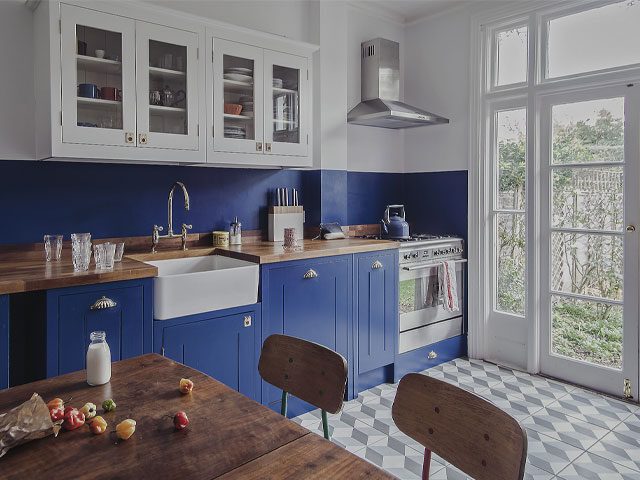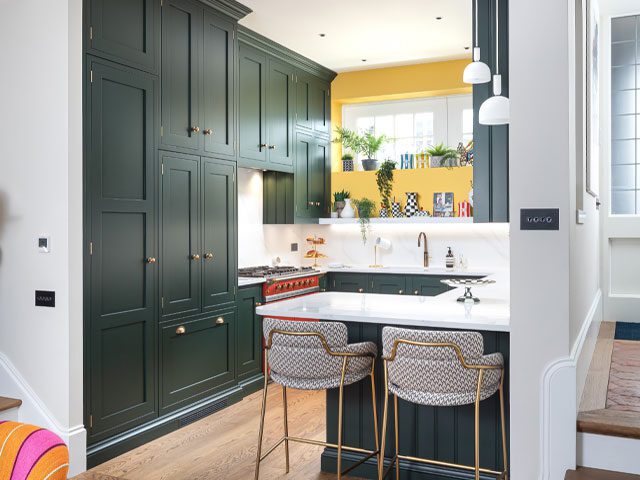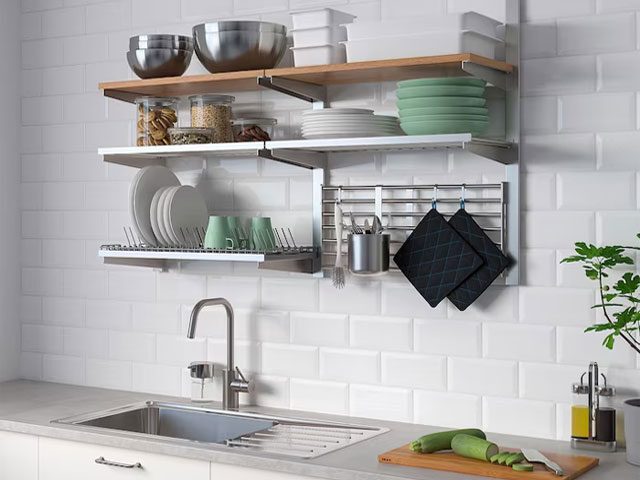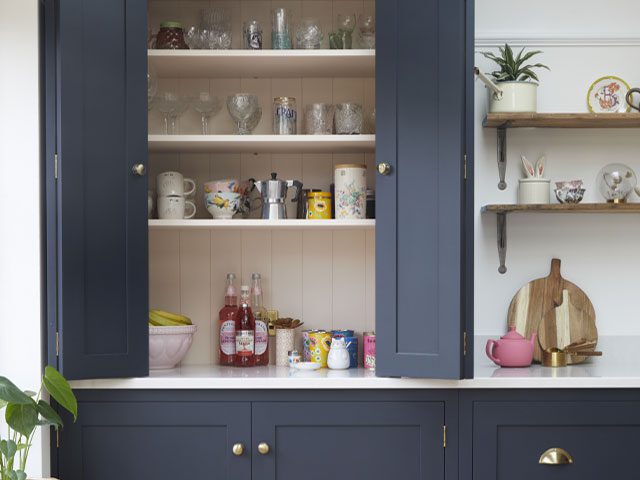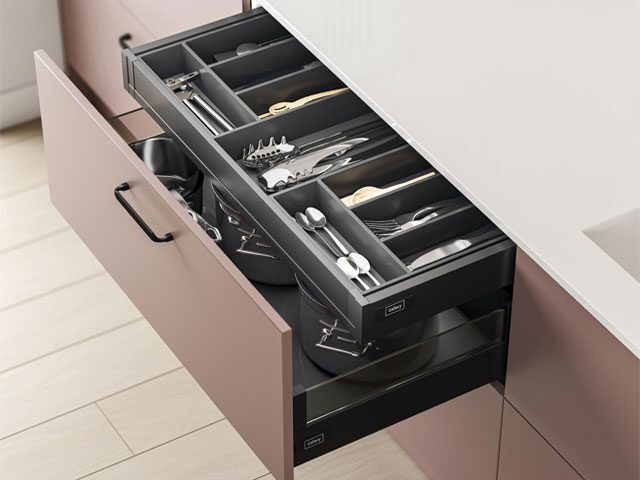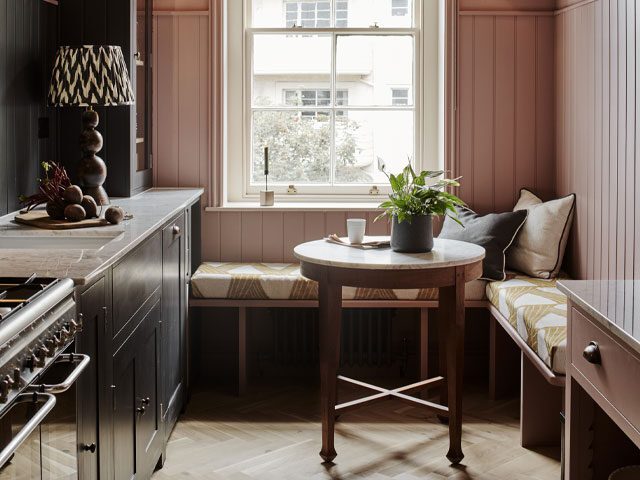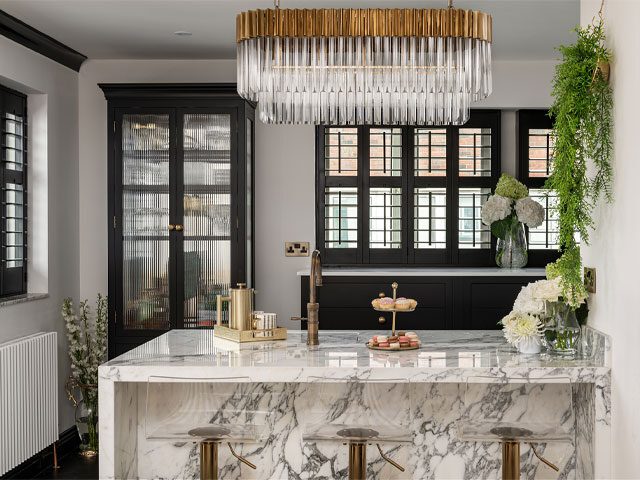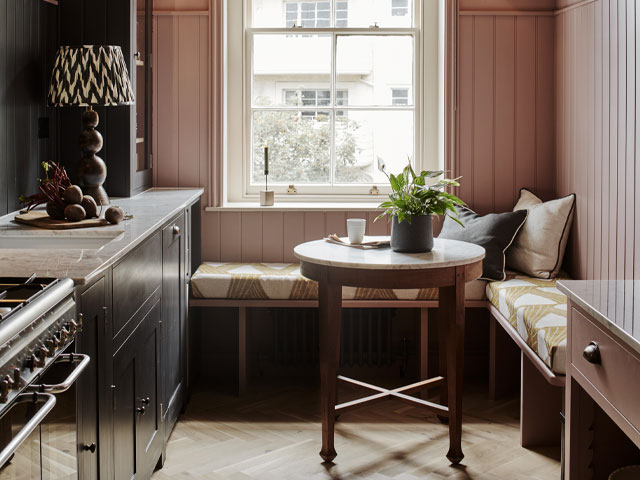
15 ways to make the most of a small kitchen
From smart storage solutions to slimline appliances and clever spatial planning, there are plenty of ways to maximise space in small kitchen. Good Homes asks the experts for their top tips and tricks for squeezing your dream design into a bijou space…
1. Be smart with colour
Colour blocking is a great way to be brave with your favourite hue and still make your kitchen feel spacious. Wall cabinets can make a space feel cramped, but in this British Standard by Plain English kitchen, bold blue base units create a focal point, while the white, glazed wall cabinets blend in with the walls above and keep things feeling fresh and open rather than overcrowded.
Not feeling brave on the colour front? Then stick to neutrals: ‘Keep it simple and use colour palettes such as bright whites, soft greys and blush nudes,’ says Darren. ‘Neutral colours such as these naturally reflect the light and make even the smallest rooms feel bigger.’
2. Choose slimline appliances
Make your appliances work harder by choosing a multifunctional design such as a combi oven or a fully integrated slimline dishwasher, like the KENWOOD KID45S20 Slimline Fully Integrated Dishwasher (£259 at Currys). For a narrow gallery kitchen, where a conventional dishwasher door can block walkways, try something like the Double DishDrawer from Fisher & Paykel (£1,550 at John Lewis & Partners), which has pull-out drawers and flexible racking options.
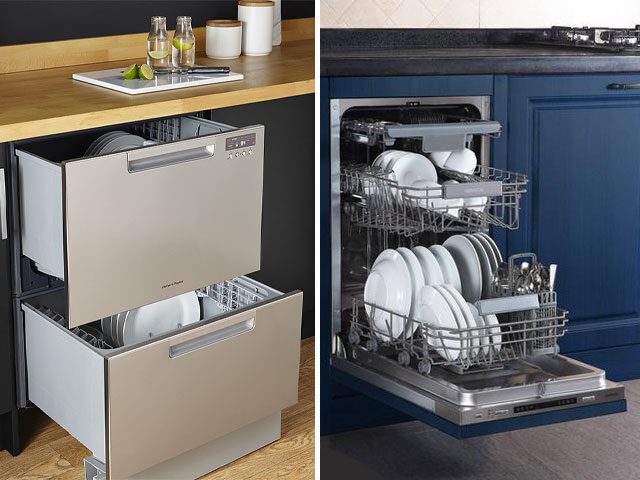
Left: Double DishDrawer from Fisher & Paykel (£1,550 at John Lewis & Partners). Right: KENWOOD KID45S20 Slimline Fully Integrated Dishwasher (£259 at Currys)
3. Use the full height of the space
More often than not, there’s a gap between the top of the wall units and the ceiling that makes for prime storage space if you only need to access it occasionally. If you have high ceilings, utilise the space with additional cabinetry, keeping walls and worktops light to prevent the look being too overwhelming, as shown in this Shaker kitchen in Brooklands is by John Lewis of Hungerford.
If you don’t like the idea of that much cabinetry, go for open cabinets at the very top, like the IKEA Platsa wall storage range, or choose cupboards with glazed doors to give you the best of both worlds.
4. Embrace open shelving
Open shelving makes a kitchen feel lighter and brighter, whereas cabinets can make a small space feel too closed in. It’s also a great way of keeping everyday essentials close to hand. But open shelving does require an element of styling – using neatly labelled clear glass jars can really help control clutter.
‘Consider hanging your favourite crockery pieces on the wall, which creates a stylish feature for your kitchen, and is also great for saving space,’ says Darren Watts, Design Director at Wren Kitchens.
5. Add a petite pantry
‘Unused space in the home can often feel like a waste, so we recommend utilising these tight or awkward spaces for your potential pantry,’ says Jonathan Clark, Creative Director at Shelved.
‘Get creative with drawers, baskets and cupboards to create hidden storage spots and don’t shy away from using height to your advantage – stack up high and invest in a step ladder which matches your interior.’
6. Install pocket doors
Pocket doors are a great idea for narrow kitchens, making the most of the full space without a door obscuring any cabinets. As well as using them in the door to the kitchen, you can also utilise pocket doors on a larder or pantry. These doors by Jack Trench Design slide open and tuck away into the cabinet frame, which is ideal for a busy household with a small kitchen where doors are constantly being opened and closed throughout the breakfast rush.
View this post on Instagram
7. Let their be light
Lighting can have a massive impact on how big a room looks. Natural light coming through large windows or skylights is ideal, as they will make a small kitchen feel much bigger. Of course, natural light isn’t always an option…
‘If your kitchen lacks natural lighting, then there are plenty of different lighting options to choose from to enhance your space, including atmospheric feature lighting and integrated spotlights,’ says Darren. Try these Whitby LED Spotlights by Davey Lighting from Original BTC.
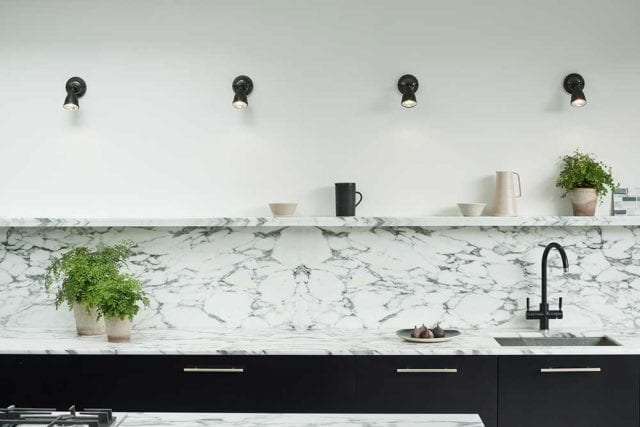
Whitby LED Spotlights by Davey Lighting from Original BTC
8. Opt for integrated appliances
If you’re remodelling your kitchen, it’s worth seeing if you can work your appliances into a bank of cabinets: ‘Integrated appliances are a great way to save space whilst keeping your kitchen looking sophisticated and stylish,’ says Darren.
A combi oven/microwave will also save valuable worktop space, and innovations such as Neff’s Slide & Hide oven doors save even more space. Keep those kitchen gadgets in check too – they take up a lot of countertop and/or cupboard space. Sure, we all love an air fryer, but will you use it enough to justify a spot on your countertop? Consider a boiling water tap to replace a kettle, too.
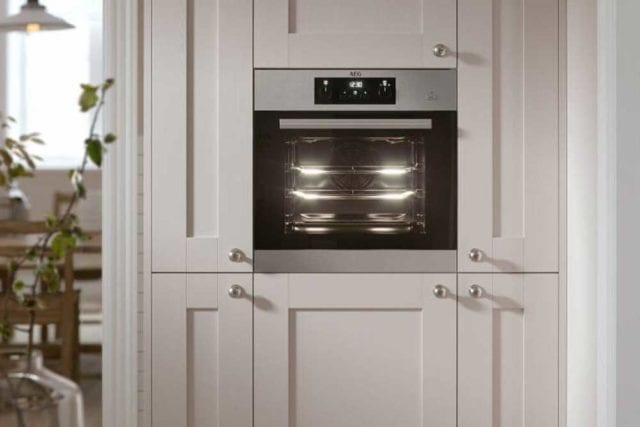
Photo: Wren Kitchens
9. Go bold with flooring
‘When designing your kitchen, why not choose a strongly patterned floor?’ says Darren. ‘These sorts of features add the wow-factor to your kitchen, and have an impact on how big the room feels.’
Try something like these Havana Night Vinyl Floor Tiles from Zazous.
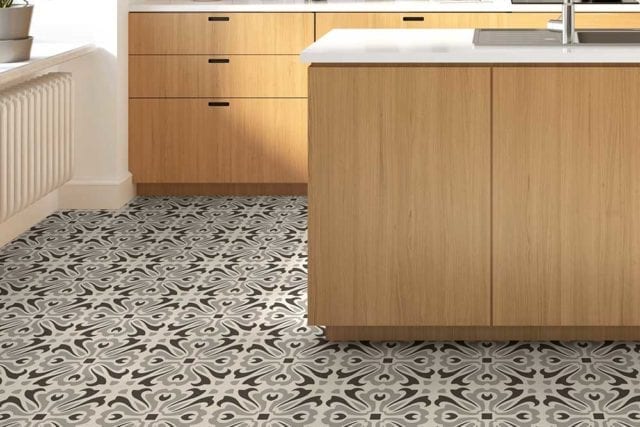
Havana Night Vinyl Floor Tiles from Zazous
10. Stow it away
Savvy storage solutions like pull-out organisers and cutlery inserts are essential for hardworking spaces like kitchens. Compartmentalised, wide drawers utilise the whole space, with
all items visible, accessible and organised. Opt for soft-closing designs for young families and to reduce wear and tear. This Alta kitchen in Anthracite & Dusky Pink is by Symphony.
11. Add a dining nook
If you’re working with a galley kitchen, carve out a small dining area at the end of the run where there’s often a window, making use of otherwise wasted space. A bench seat takes up little room and allows for items to be stored underneath – a round, small kitchen table will save space by cutting corners. This Suffolk kitchen, painted in a bespoke shade, is by Neptune.
12. Slide in a glass partition
A broken-plan layout can be helpful in a small space; here, a glass partition with sliding doors separates the kitchen, letting in natural light at the same time. The extractor has been cleverly hidden between windows, while floating shelves across provide extra storage. Clay Dark furniture & carcasses with Compac Calacatta Black worktop and Buster + Punch linear pull bars, by Day True.
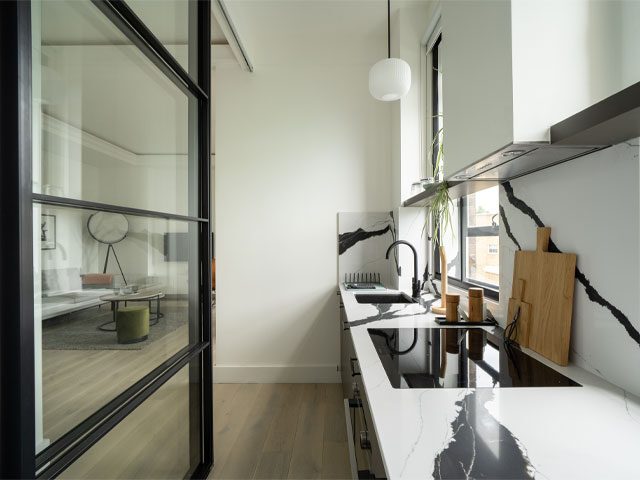
Clay Dark furniture & carcasses with Compac Calacatta Black worktop and Buster + Punch linear pull bars, by Day True
13. Choose a peninsula
Best for apartment or open-plan layouts, a kitchen peninsula is an ideal alternative to an island in a small kitchen. It will create a natural divide between spaces, as well as a place for family and friends to perch and chat or do homework as the chef does their thing. It also works really well in U-shaped kitchens, as shown in the B&Q Alisma kitchen, below.
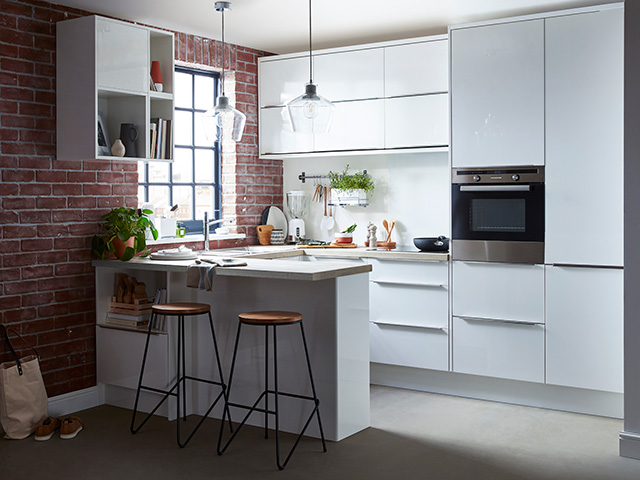
Alisma high gloss kitchen, B&Q
14. Use every inch
Add undershelf baskets and tiered shelf organisers inside cupboards, and wire racks to door backs; turn plinths into drawers, and attach hanging rails between wall units and the worktop. If you have a small space between units, can you add a slimline wheeled trolley to stow away spices and cooking oils? And if you need extra worktop space and storage, try a kitchen trolley.
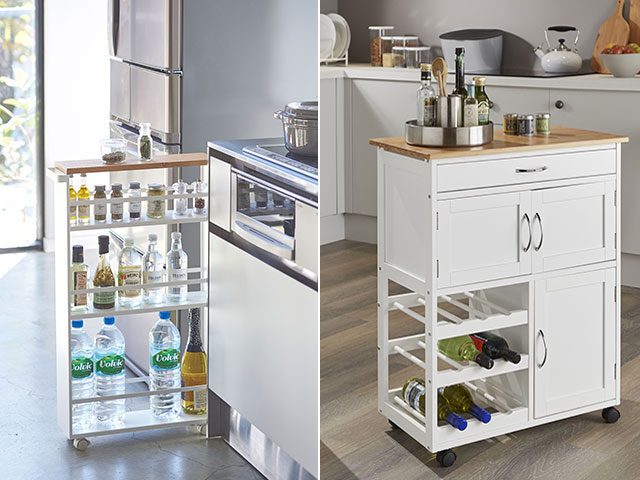
Left: Slimline kitchen trolley with wood top. Right: Kitchen trolley with bamboo top. Both from A Place For Everything
15. Make a statement
Just because your space is small doesn’t mean you can’t go big on personality, using an oversized chandelier and metallic detailing. Keep it clutter-free to maintain the glam look; here, a boiling-water tap eliminates the need for a kettle, while a sink cover provides extra worktop space when not in use. Westminster cabinets in Downing Street by Herringbone Kitchens, with C-lighting Ickham rectangle pendant from Canterbury Lighting.
Additional words by Georgia Lockstone






