
Open plan homes: 4 easy ideas to effectively zone a space
Need to add an extra layer of functionality to your open plan home? Get smart with these easy to install zoning ideas.
This feature may include affiliate links, from which we earn a commission
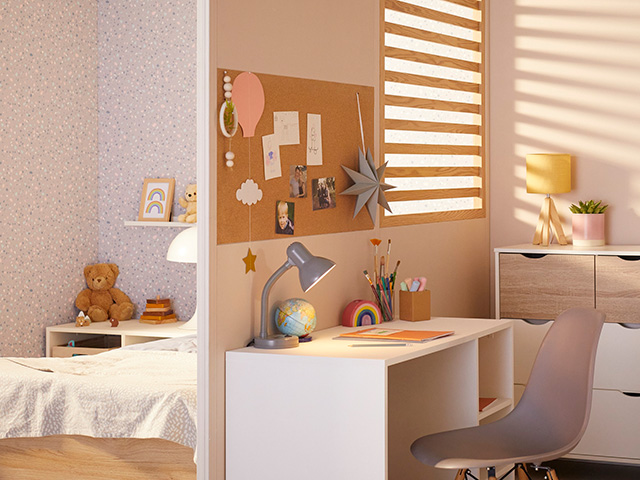
Image: B&Q
For a long time, many homeowners have focused on creating open plan spaces with their home renovations. However, it seems that the biggest interior tastemakers are predicting a move away from large, unified spaces in the future – just check out our interior trends predictions for 2021 if you don’t believe us.
With the majority of the UK under another work-from-home lockdown, it’s not hard to guess why the tide has turned on open plan home designs in the last year. We’ve become much more reliant on our homes for performing a range of different functions, from offices spaces to home schools and home gyms – basically anything you can stick ‘home’ on the front of!
Being able to divide your home to meet these new purposes will help it feel more functional and give everyone in your family the privacy they require, so we’ve curated some of our favourite simple ideas for helping to zone off your open plan home without any major building work.
DIY plant screen
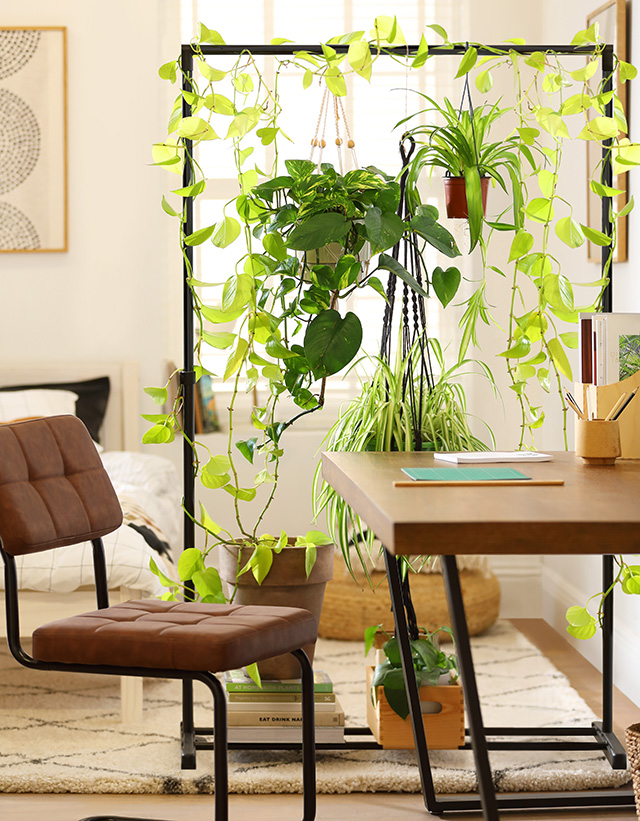
Image: Furniture Choice
Fancy getting creative? Furniture Choice have come up with this clever way to create a plant screen using an old clothes rail. It’s sure to make your makeshift office a much more inspiring place to be!
Materials:
- Clothes rail
- Selection of trailing plants of your choice
- Fishing wire (optional)
- Scissors (optional)
How to:
- Put the clothes rail up according to the manufacturers instructions
- Hang the plants on the rail using the plastic hangers that they came with
- Alternatively, use macrame hangers
- Wrap the largest trailing plant around the clothes rail, using fishing wire if necessary.
Read more: 7 houseplant care tips for beginners
Open shelving
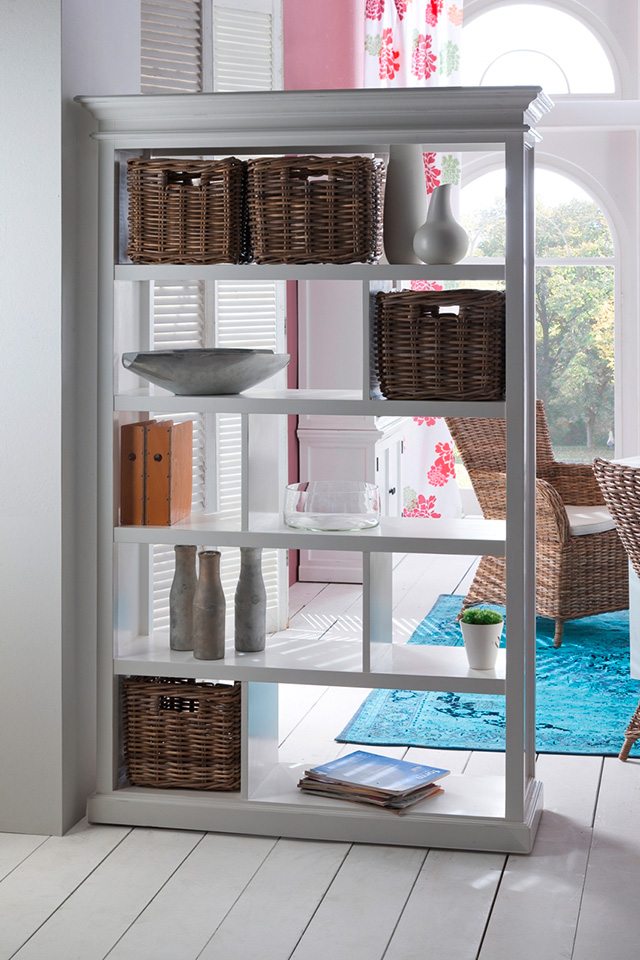
Image: White Tree Furniture
A simple open bookcase can create a stylish feature when used as a screen to divide to spaces. You could re-purpose an existing freestanding piece, or else look into creating a built-in bookcase for a more finished look before styling with your favourite objects. This idea will help preserve the parts you love about open plan living, while helping to divide up your space at the same time.
Read more: Best modular shelving ideas for flexible home storage
Room dividers
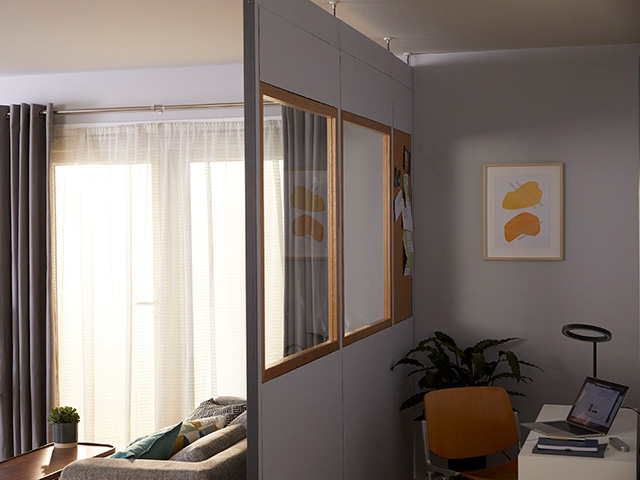
Image: B&Q
In the aftermath of the first lockdown last year, B&Q came up with this clever system to install dividing walls into your home on a temporary basis as required. Great for renters or those who don’t want to commit to more substantial home improvements until the current situation has resolved itself.
Read more: B&Q launches modular room dividers for working from home
Glass screens and doors
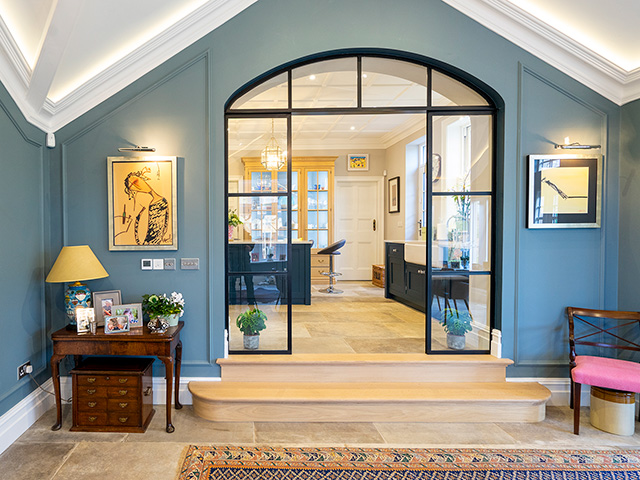
Image: Crittall
Where your home may be open plan right now, there are options to retrofit it to create what they call a ‘broken plan’ scheme. This refers to a design that tries to capture the benefits of the light and openness of an open plan scheme, but while using physical divides to ensure a space is more functional.
One such way is the use of internal glass screens and dividers – functioning to keep space divided, yet allowing sight lines through your phone and lots of borrowed light.




